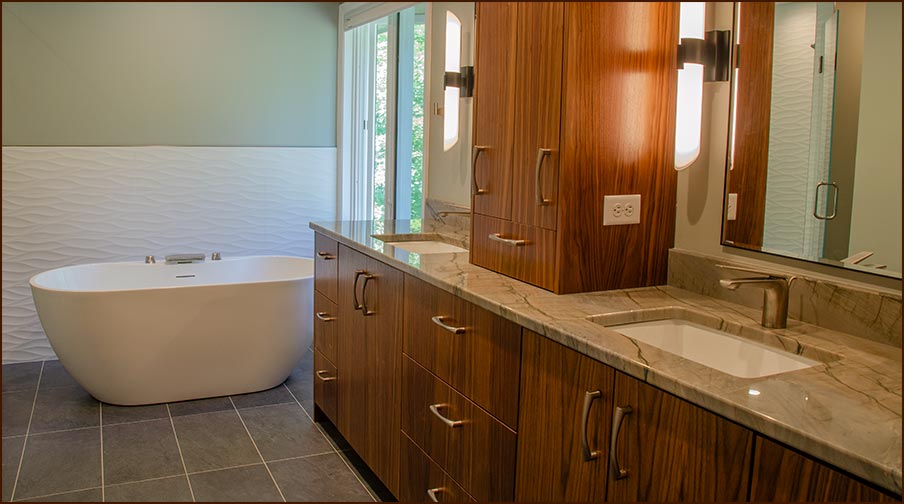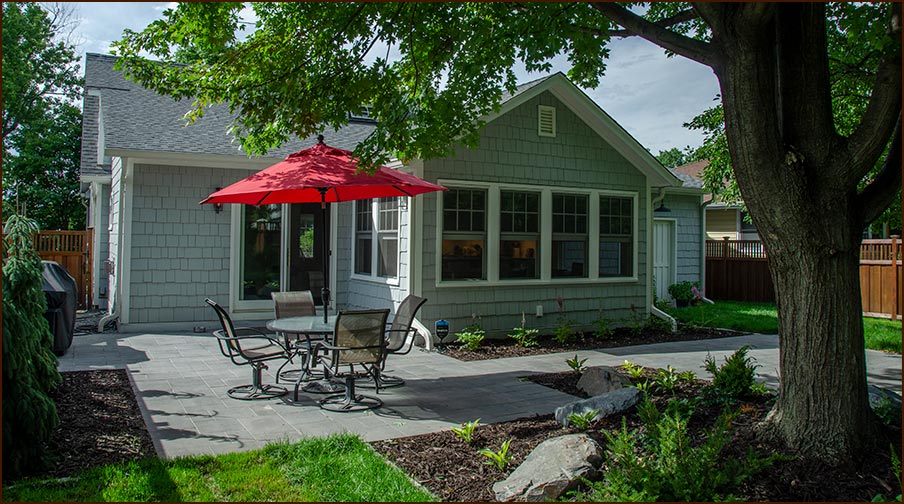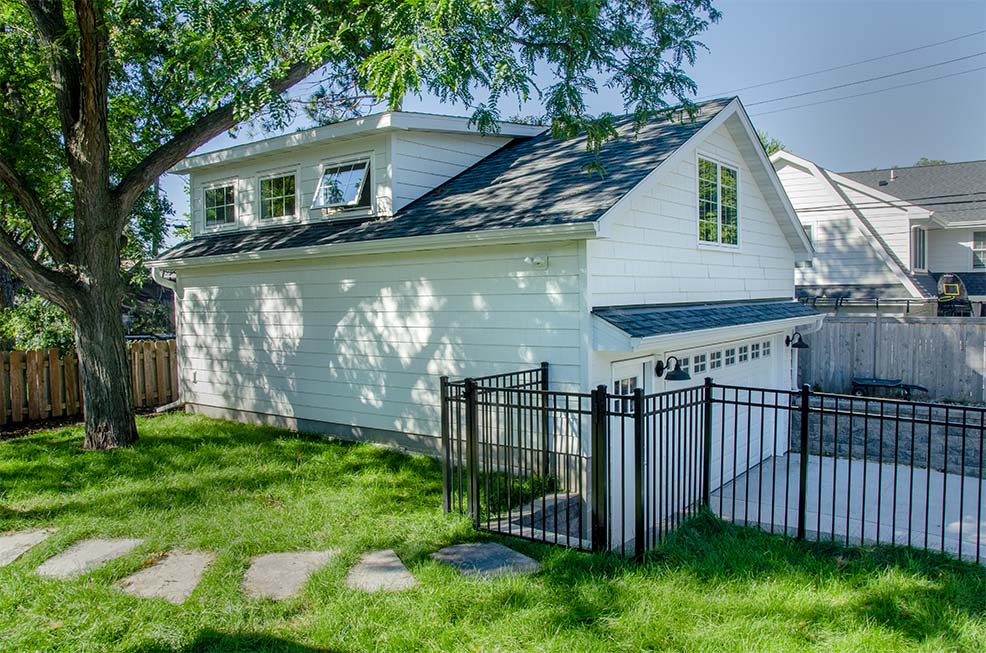Jacobson Remodeling Portfolio
We’ve had the pleasure to work on a lot of projects with many good clients. Enjoy the full story, including before and after photos. Each has been featured in our email newsletter. sign up
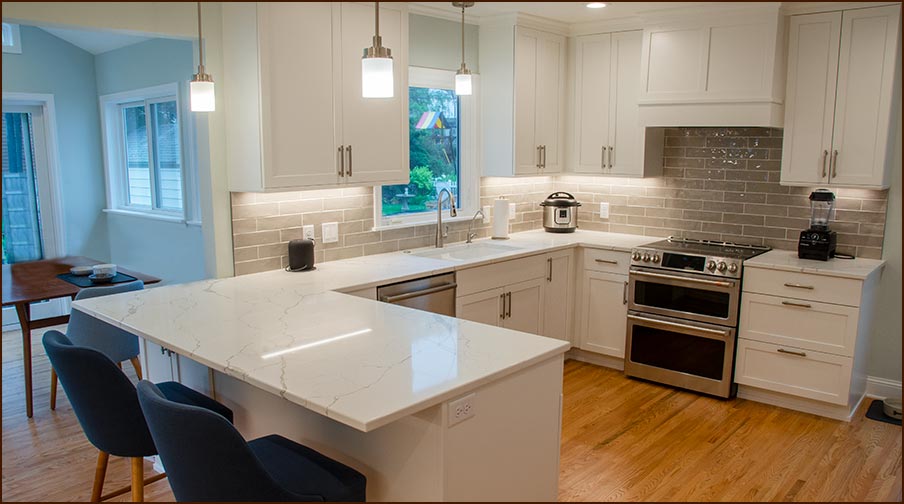
The Right Lights and White Quartz for a Bright Kitchen
This St. Louis Park Minnesota home was built in 1938, with several remodeling updates and the addition of a four-season porch over the years. But the kitchen looked dated with its dark Oak cabinets, and the appliances were tired. So, the owners chose to transform a smaller kitchen and dining room into an amazing living/entertaining space. Read Story
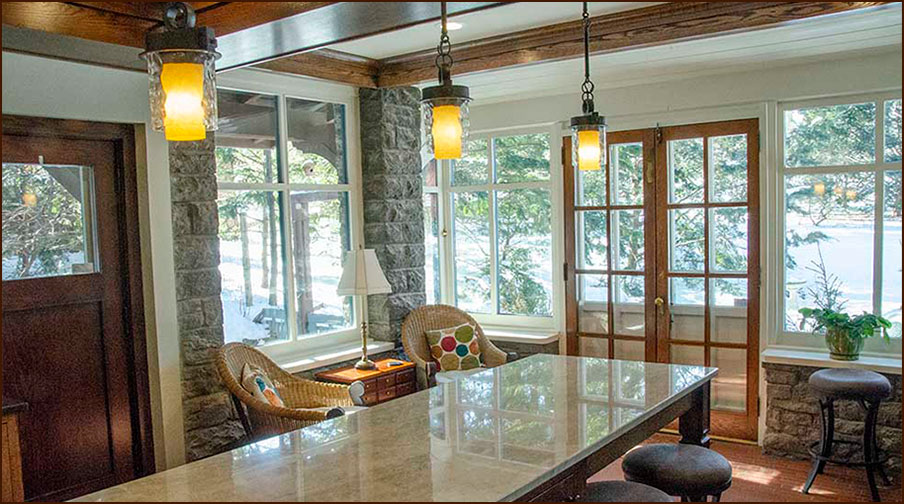
Total Kitchen Transformation for Historic Minneapolis Home
The owners loved entertaining friends and family, and were looking for a new, big kitchen designed for food, wine, and conversation. They wanted to connect the original dining room to the new kitchen with an archway, and carry architectural features from the dining into the new design. Read Story

The Whole First Floor, Designed for Entertaining
The owners loved cooking and entertaining friends and family throughout the year. But first-floor traffic flow – with up to over a dozen guests sharing the same 1000 square feet became an issue. And the number one reason they came to Jacobson Construction for remodeling. Read Story
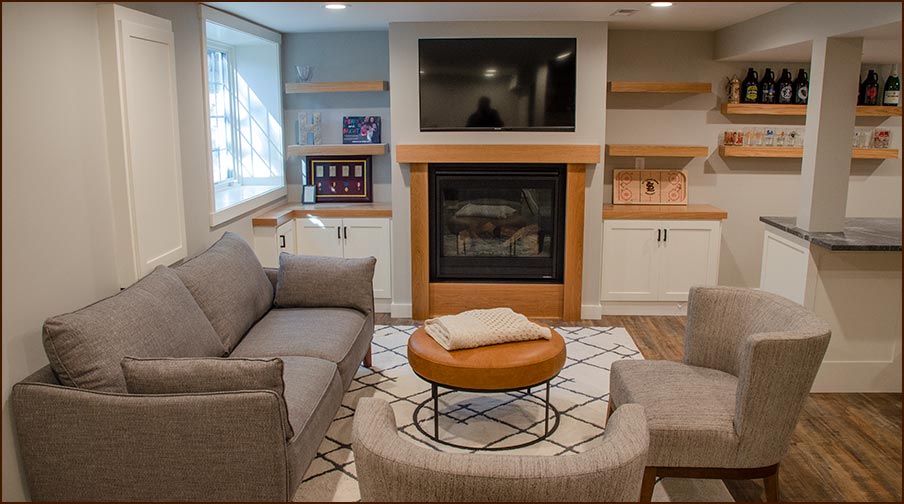
Flooded Basement? How a big accident transformed a basement!
Instead of flooding the ice rink, a broken water pipe had been flooding the basement with several inches of water. The pipe was repaired, but all the flooring and carpeting, as well as the lowest two feet of sheetrock and insulation had to be taken out. Time for a total basement renovation. Read Story
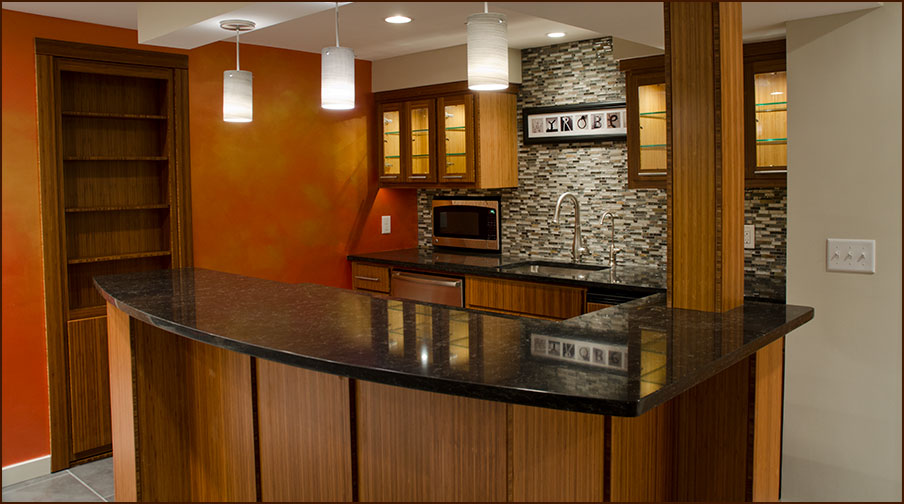
Total Basement Makeover for Lake Harriet Home
The owners loved their new home on Lake Harriet Parkway, but the basement needed major updating, including a wet bar, totally renovated entertainment room, 2 new bedrooms, and a big full bath. They planned on doing a lot of entertaining, so functional space was the most basic requirement. Read story
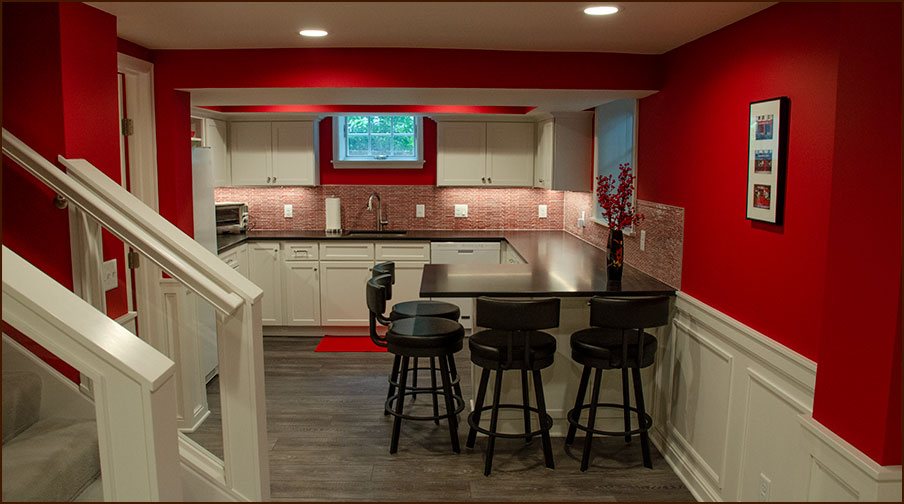
Seeing Red, But in a Good Way!
The owners of the beautiful 1940s home near the lakes in Minneapolis always begin their remodeling projects with a color in mind. Mostly from a female perspective. For example, their kitchen remodel began with a particular shade of blue. Read Story

First Floor Addition with Bright Open Kitchen
It’s a warm, bright, open space that makes entertaining friends and family easy. . And it’s big enough to comfortably make breakfast on busy mornings. Read story
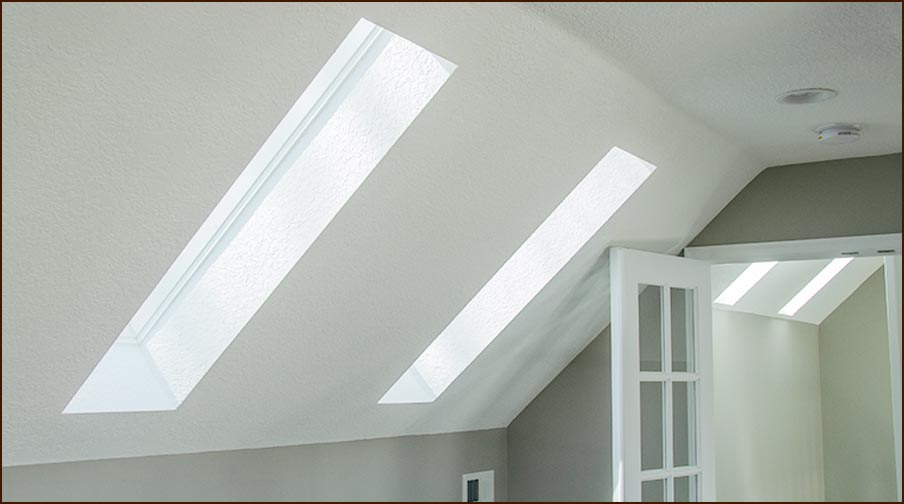
Big, Bright Space, Perfect for…
We designed the second-floor addition to make this the brightest room in our home. What would you use this space for? Read story

From Attic to Awesome
The owners were looking to turn their attic into about 900 sq. ft. of functional living/bedroom space with a big bath, perfect for hosting overnight guests. Read story
Kitchens
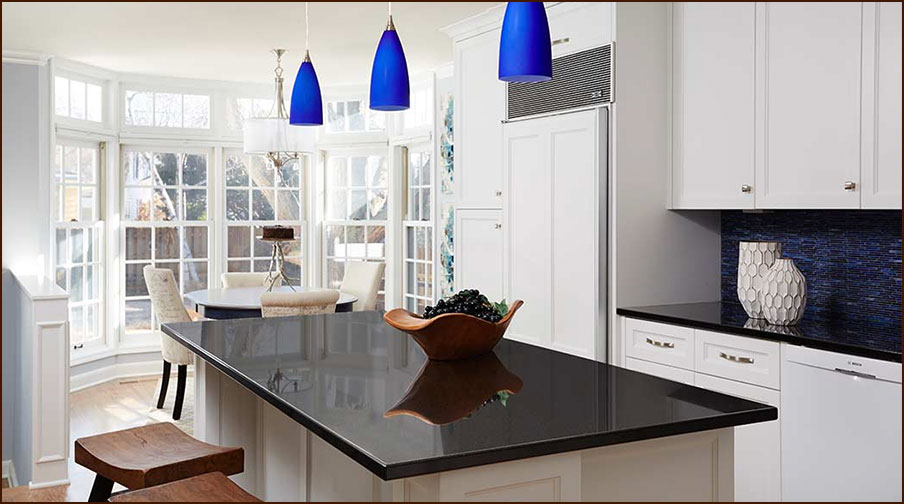
A Kitchen Remodel that Sings the Blues
After a disastrous beginning with a previous contractor who took their money and vanished into thin air, the owners were left with a completely gutted kitchen that consisted only of four walls. They hired Jacobson Construction to rescue them and make their project a reality. Read story
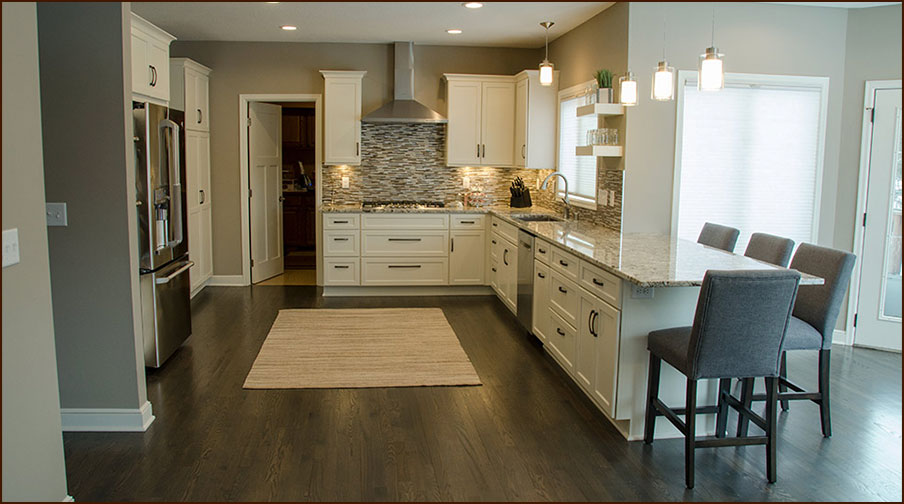
Kitchen Transformation Creates the Ideal Family Space
The original kitchen in this 1990s two-story traditional home had cabinet peninsulas that made moving around the kitchen awkward. The owners looked to Jacobson Construction for a transformation. They wanted an open kitchen with comfortable spaces for cooking, entertaining, and raising a family. Read story
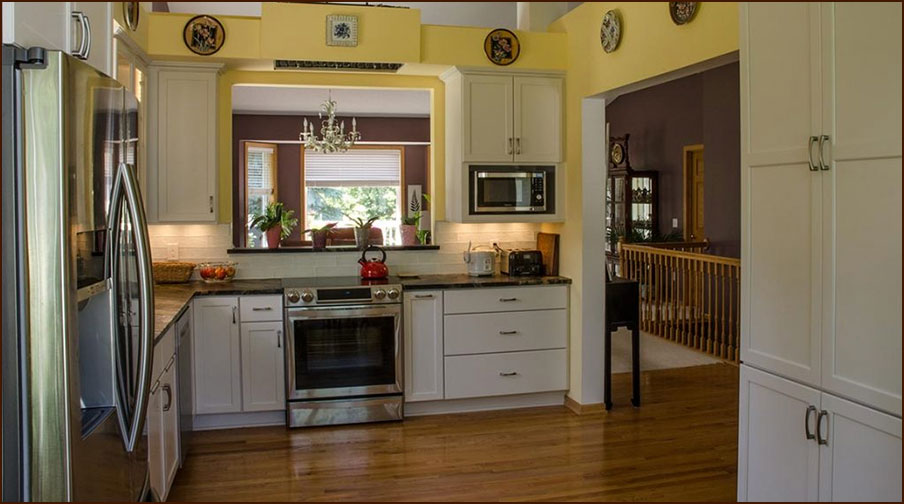
Another Way to Open Up a Kitchen
The owners of this beautiful Eden Prairie Minnesota home were looking to enjoy their beautiful backyard garden and forest views from their kitchen. The problem was the wall between the kitchen and the dining/great room with its three huge windows and great backyard views. Read story
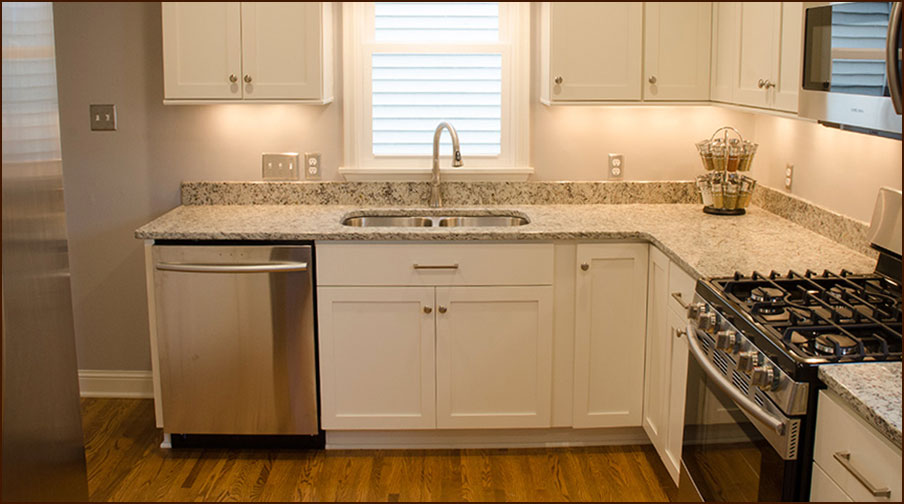
Best Use of Space with the Right Blend of Style and Functionality
This remodel features natural granite countertops over the white lower cabinets. Balancing ceiling and under cabinet lighting makes the kitchen more inviting. The remodeled kitchen is both functional and fresh, enhancing both a lifestyle, and property value. Read story
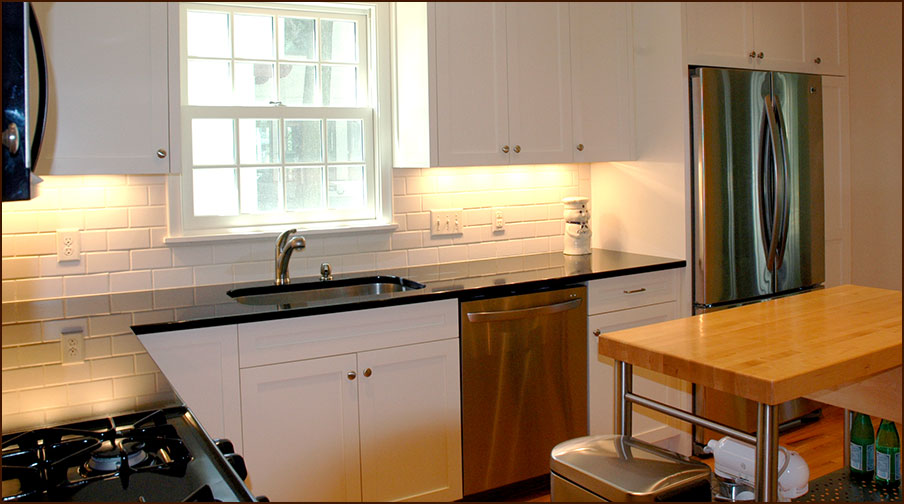
A Galley Kitchen Remodel Adds Storage Space and Convenience
A galley kitchen places all counters, cabinetry and appliances along one or both long walls. This design makes the most out of long, narrow spaces to create an inviting kitchen for entertaining family and friends. Read story
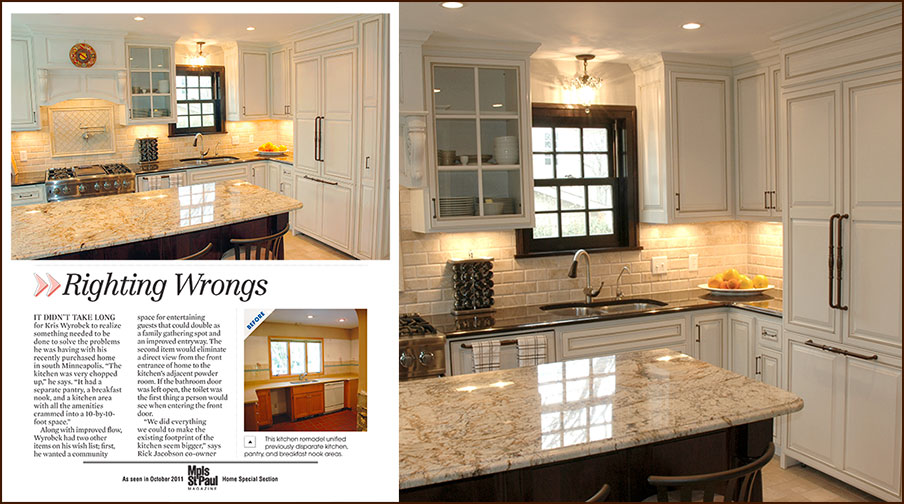
Kitchen Restoring in the Grand 1920s Tudor Style
This project was featured in MplsStPaul Magazine. Jacobson Construction replicated the original detail of arches and millwork that would have been used in the late 1920s.
The new kitchen created a warm inviting environment for entertaining guests and family. Read story
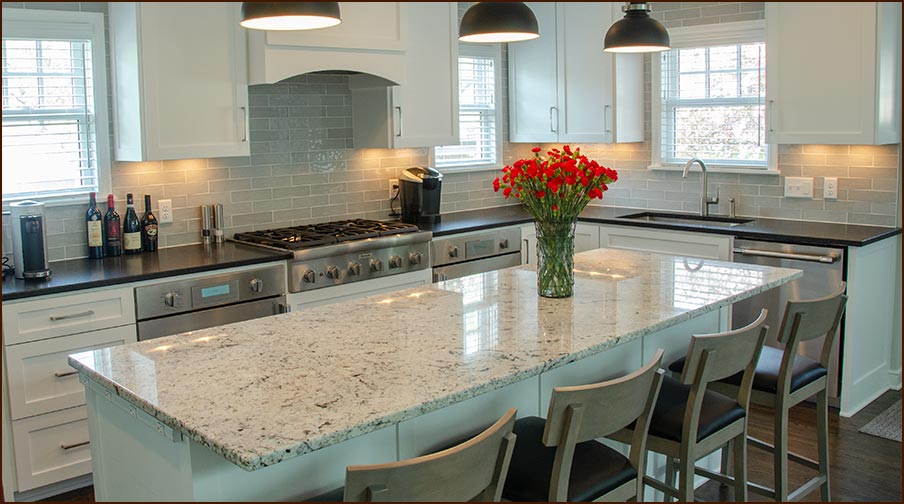
Go With the Flow: The Key to Great Kitchen Design
The best kitchen design begins with the goal of enhancing functionality. We were looking for the shortest distance from fridge to stove to sink. We found the perfect answer. Read story
Baths
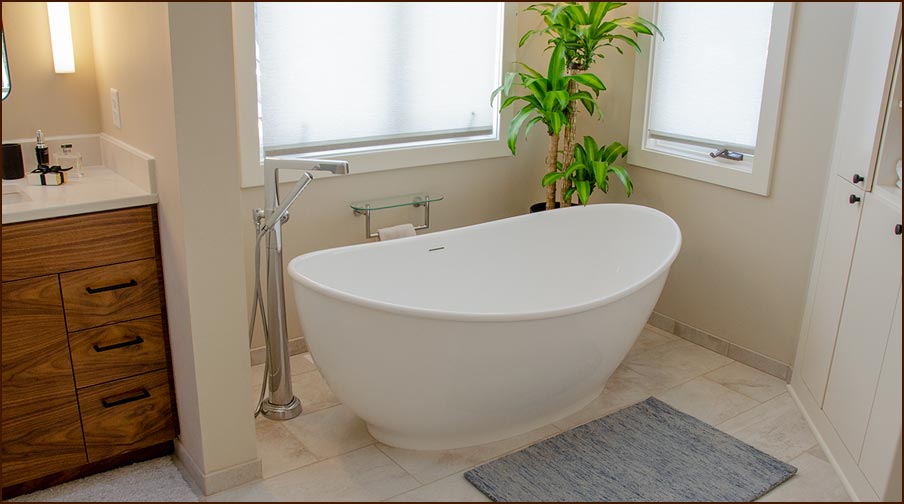
Thoughtful Update Transforms Big, Bright Master Bath
Tearing out the Jacuzzi turned this space into a large, bright, warm place for long baths. Tall ceilings and skylights make this room feel big and bright. Custom walnut vanity doors and drawers look like furniture. Read story
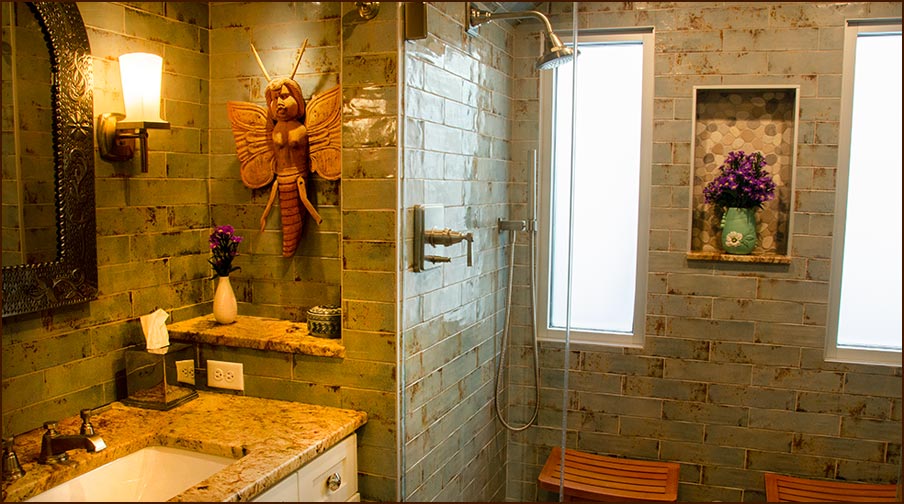
Beautiful Glass Steam Shower/Bath Update for Historic Mpls Tudor
Relocating the steam generator saves space, and the tiled shower floor uses sliced earth pebbles mosaic tiling. The Vanity features a granite countertop and large under-mounted sink with brushed nickel fixtures. Read story
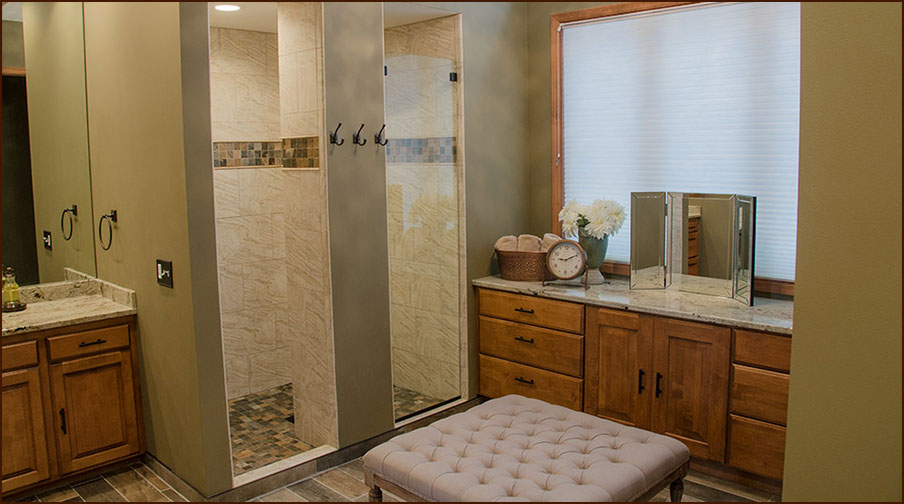
Total Master Bath Remodel Features Vaulted Ceiling, Chrystal Chandelier
The remodeling plan began with in-floor heating below 6” X 24” Porcelain planks that look great. The walk-in shower walls are constructed with 12” x 18” Travertine Porcelain tiles. The shower floor, niche, and border were crafted using 2” x 2” slate Porcelain with Travertine pencils (the border treatment). Read story
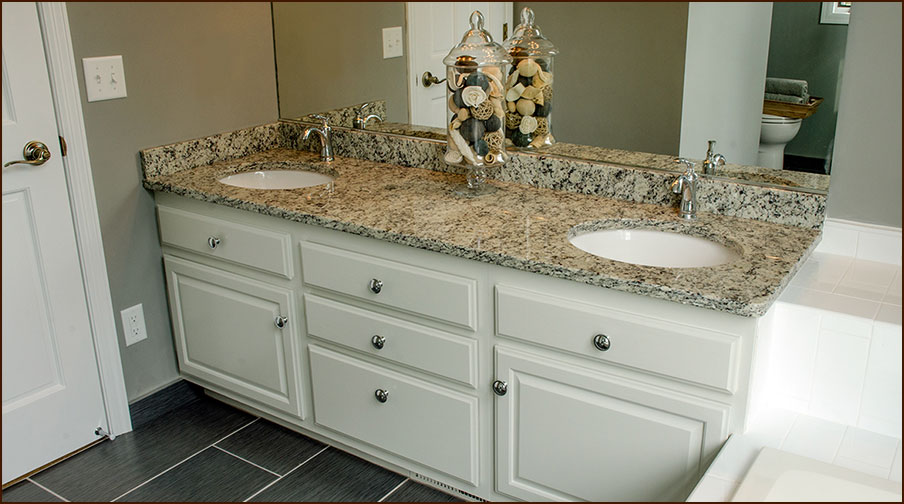
Beautiful Master Bath Update Helps Market Home
This remodeling project turned a dated 1980’s bath into a spacious, bright and warm room, and a showcase for real estate marketing. The interior design features updated grey tones with a white Jacuzzi tub and white flat panel cabinets. Read story
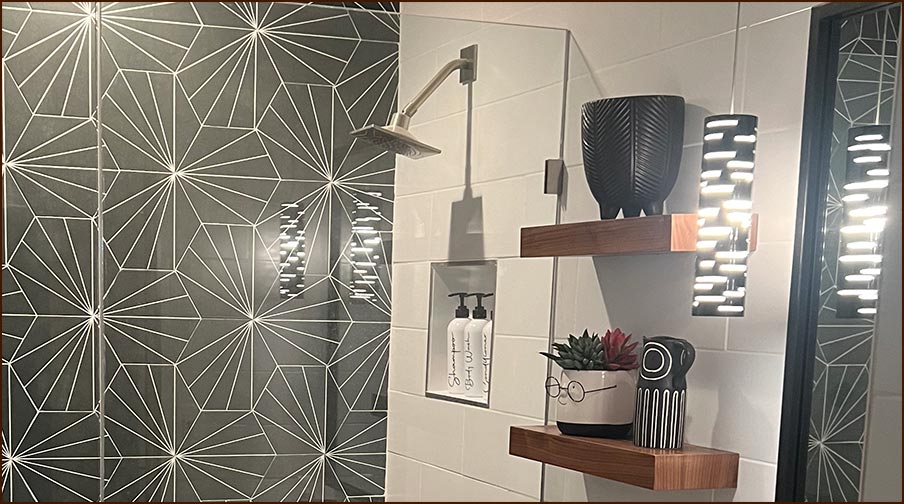
Bath Remodel for One Level Living
A total bath transformation designed for a future of one level living features hexagon glazed Porcelain in walk-in shower. Read story
Family Spaces

A Forever Home and a Life-Long Relationship
The owners of this beautiful St. Louis Park home are savvy designers, my longest-term client, and good friends. Years ago, they decided to make this house their “forever” home. They imagined how to expand their home over time to meet the needs of a growing family. Read story
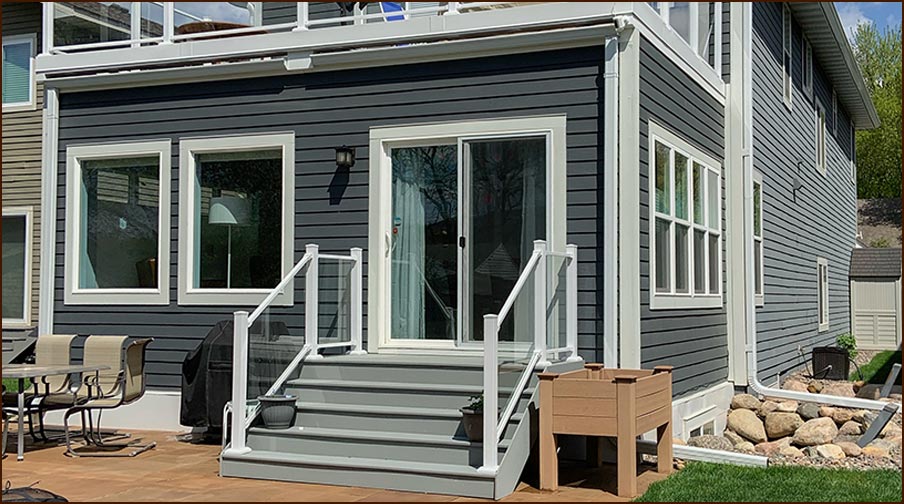
Smart Addition Enhances Family Life on 3 Levels
The owners of this Hopkins two-story home were looking to transform a 3-season porch into a new great room, while adding a finished basement bedroom below and amazing deck above. Read story
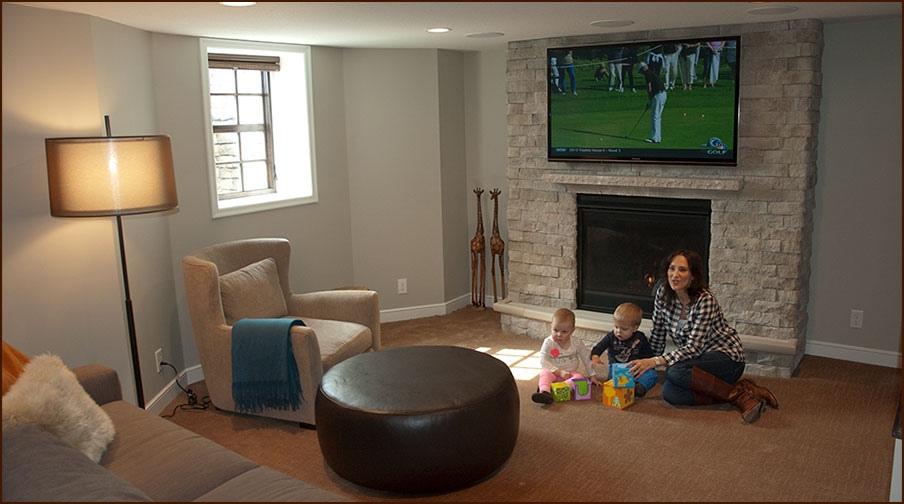
A Warm Family Room Just in Time for the Twins
The basement in this home sat unused for years. Cinder block windows did a poor job of brightening the space. Linoleum floors were outdated years ago. The bar was a brick and mortar monster. The remodeling began with a new centerpiece – a gas fireplace to warm up cold Minnesota evenings. Read story
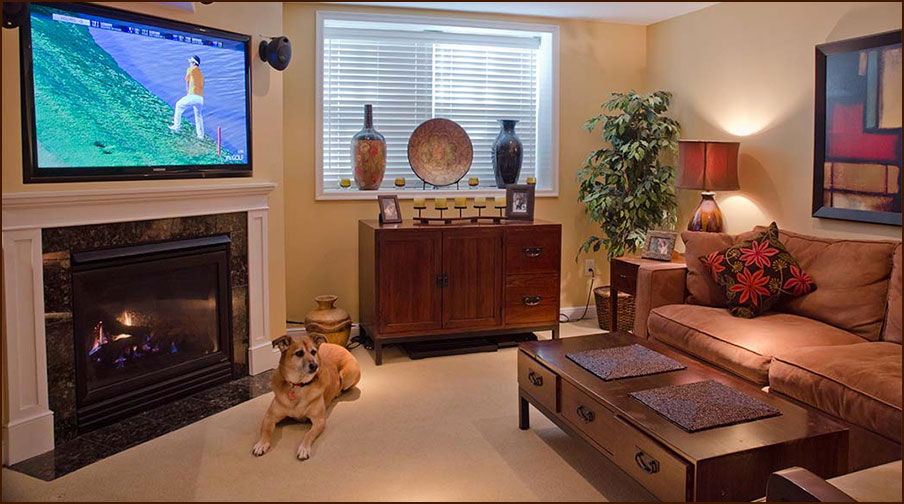
Unfinished Basement Becomes Awesome Man Cave
Dark-stained Maple cabinets, custom tile work, and Granite countertops grace the newly installed wet bar. Multiple ceiling-hung speakers add surround sound for the ultimate movie viewing experience. Read story
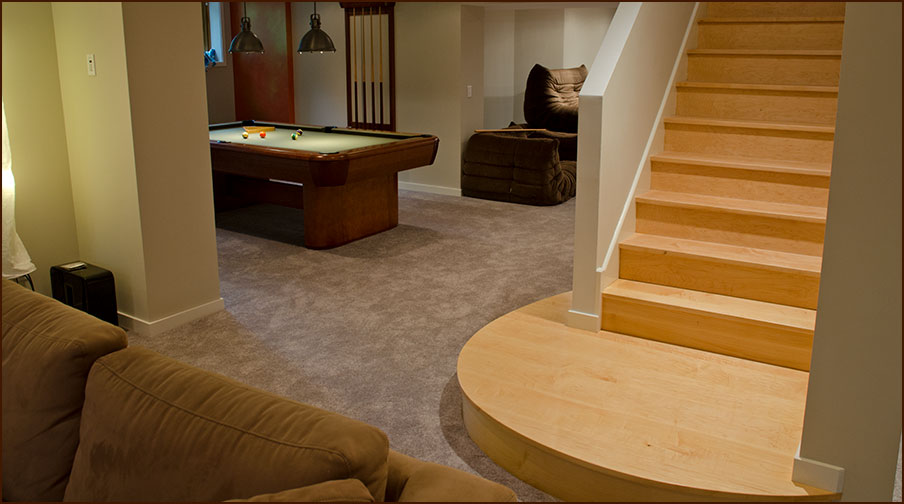
Custom Basement Stairway Enhances Design and Safety
The stairway had been enclosed all the way from the first floor leaving a useless boxed-in space below, like a closet with no purpose. The cement steps at the bottom of the staircase were not evenly spaced. There wasn’t a comfortable landing at the bottom of the stairs that made getting to and from the basement awkward and maybe dangerous. Read story
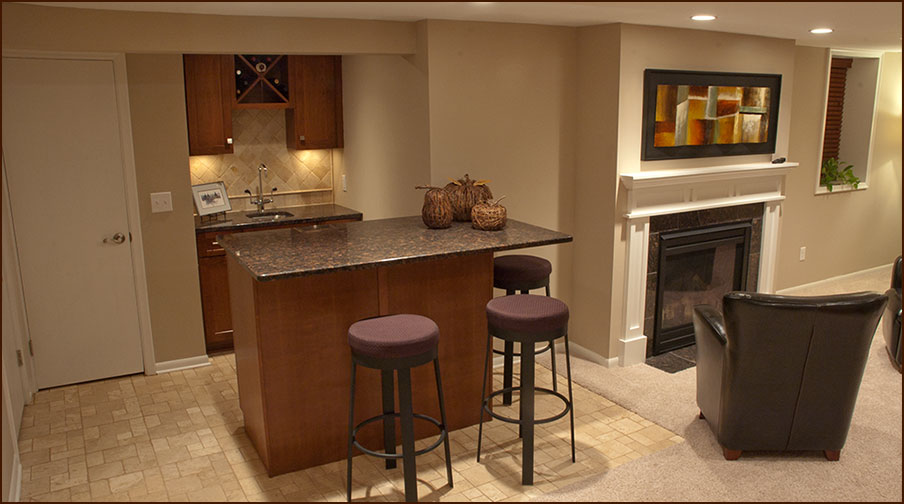
New Fireplace Transforms Cold Basement
A basement may be the most overlooked space for a remodeling project. The design began with a new centerpiece – a gas fireplace to warm cold Minnesota evenings. Adding two leather chairs near the fireplace creates a cozy place for serious book reading or casual entertaining. Read story
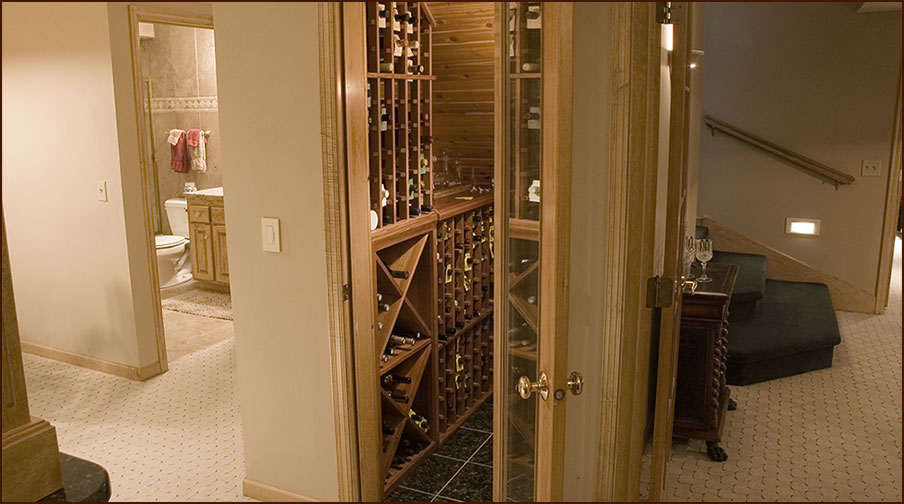
Great Wine Closet Using Under-Staircase Space
Wine is one of the few things that can improve with age. But it can also rapidly deteriorate if kept in inadequate conditions. The unused space below a basement staircase was replaced with this state-of-the-art wine closet. A wine connoisseur’s dream. Read story
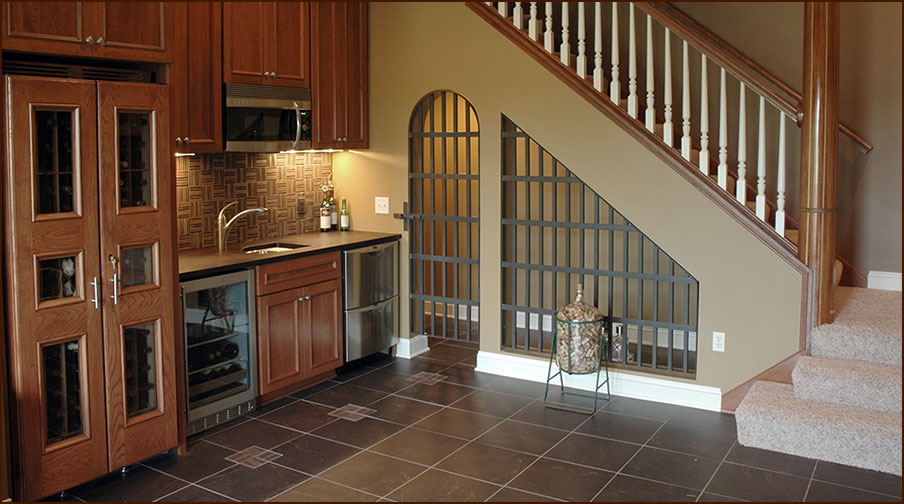
A Wine Connoisseur’s Entertainment Room
Ensuring the quality and security of the owner’s wine collection was the first priority. The remodeled basement needed to become an inviting place for entertaining family and friends. Read story
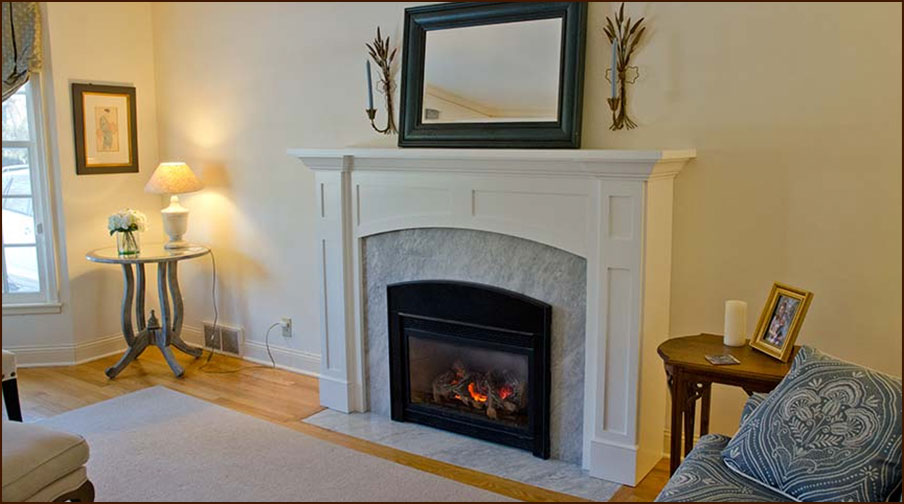
Fireplace Enclosure Delivers New Look and Great Value
The new owners had just relocated and loved their new home. But they didn’t love the fireplace. Originally a wood-burning fireplace, it had been converted to a more efficient gas-burning fireplace that clashed with the traditional design of the rest of the home. Read story
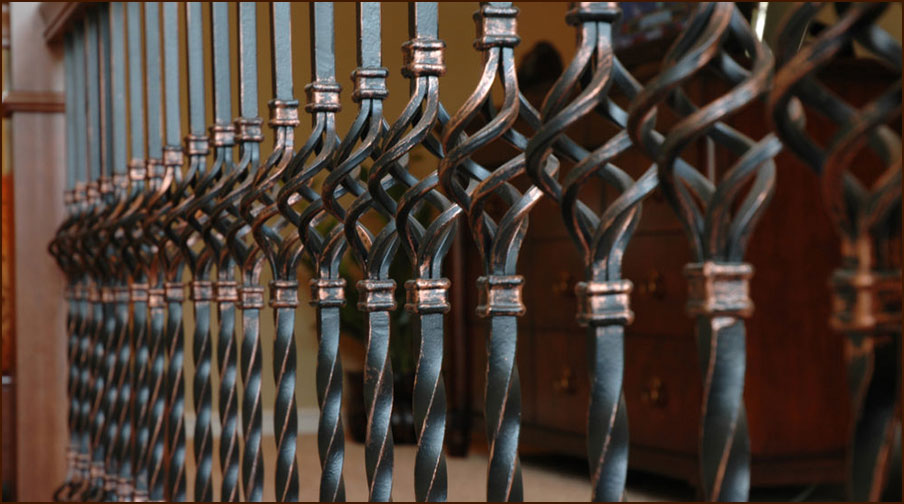
Wrought Iron Railing Adds Flair to Second Floor Bedroom
The wrought iron stairway railing is the first thing you see on the way to the new bedroom, and the most talked about part in this project. It adds just the right dimension and flare to the entire bedroom-bathroom project. And it ties the second floor décor to that of the first. Read story
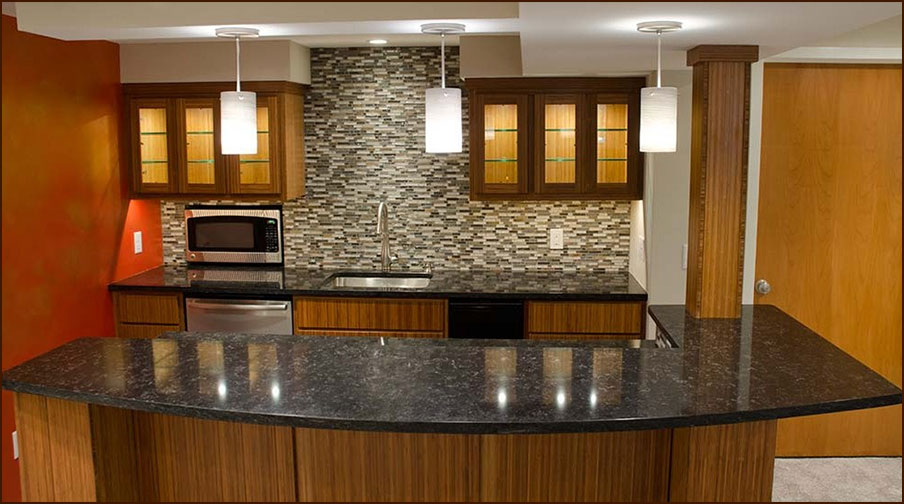
A Better Way to Support a Beam
The new Lake Harriet entertainment room required the addition of one column to support an I-beam that supported much of the main floor. Rather than interfere with traffic flow, Jacobson Construction added a steel column that did the work in an interesting way – by adding a column right through the granite countertop. Read story
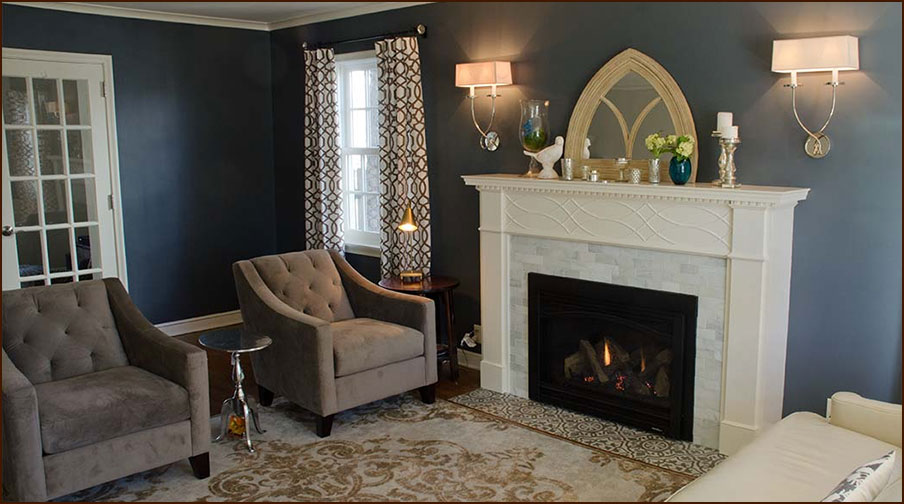
Carrera Marble Refreshes Living Room Fireplace
Their home came with the original wood-burning fireplace that was showing it’s age. The owners wanted to install gas inserts which are cleaner and much more efficient – just the right kind of warm on cold Minnesota nights. They wanted a new look for their living room, and they wanted to do it right. Read story
Exteriors
A Shady Backyard Arboretum and a Client for Life
It began ten years ago when the owners bought their “forever” home. Our first remodeling project was a second-floor master bedroom with full bath. We just finished doubling the home’s square footage on both the first and second floors, transforming their house into a comfortable, full featured four-bedroom home. Read Story
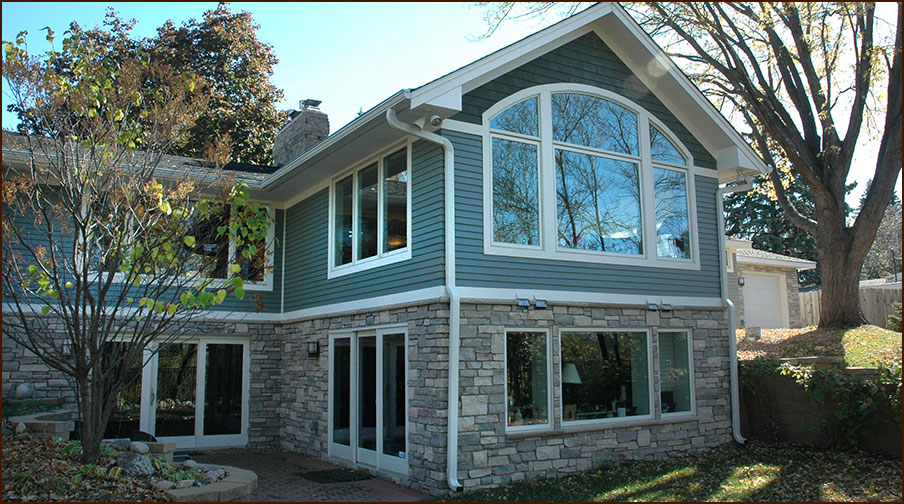
Family Room Addition Featuring Barrel Vaulted Ceilings
Barrel vaulted ceilings were custom-built for a new entry and living/family room. The project included an addition with a four-season porch and home office. Curved specialty windows accented the curved ceiling. A similar style was added to the home’s entryway, which enhanced the home’s curb appeal. Read story
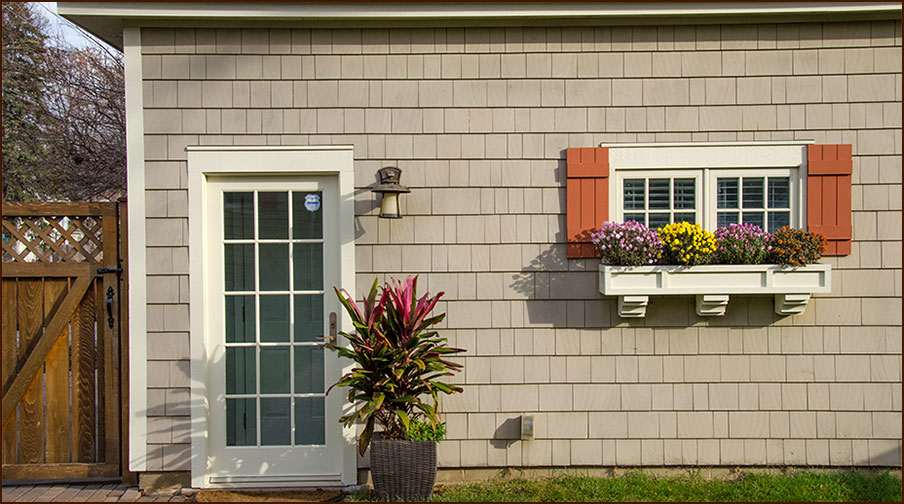
It’s a Garage! It’s an Apartment! It’s Both!
Relatives spending the weekend? Daughter moving back in? Could you use a spare bedroom for surprise visitors? Studio apartments are often called mother-in-law apartments, perhaps because they add a degree of privacy. They have their own kitchen, living room and bath. Read story
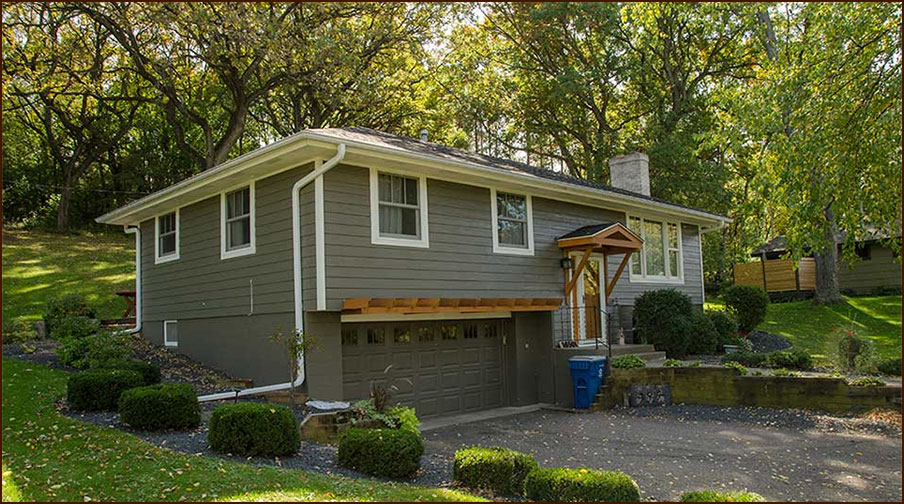
Total Home Exterior Makeover Adds Curb Appeal
The owners of this 1960’s split entry rambler loved their home, but now it was showing its age. Bottom line: Their home needed a total makeover. The result is amazing. The owners say that their neighbors have gone out of their way to complement them on the transformation. A realtor even stopped by to see if they were interested in selling. Read story

From “Potato House” to Fabulous Garage
The owners jokingly called it a “Potato House,” as it was built into the ground. Now it’s a new, big, easily accessible garage Read story
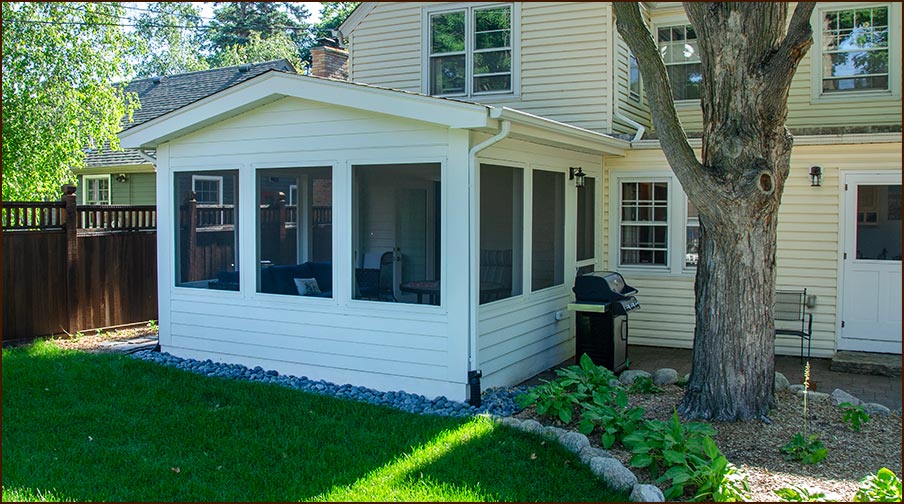
Bringing the Outdoors Inside
The owners wanted a new 3-season porch added to their home so they could enjoy warm sunshine and cool breezes without getting stung. Read story
Contact us for more home remodeling ideas!

