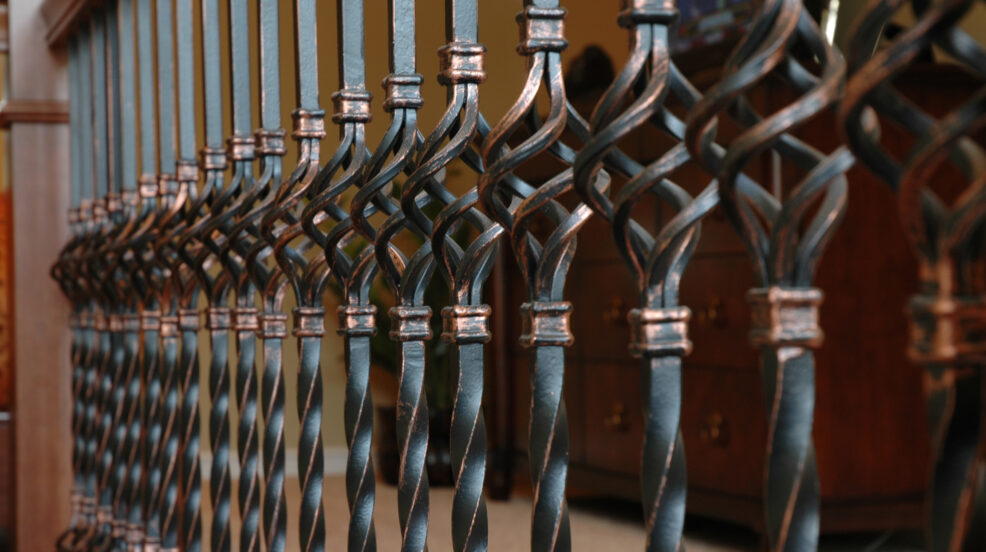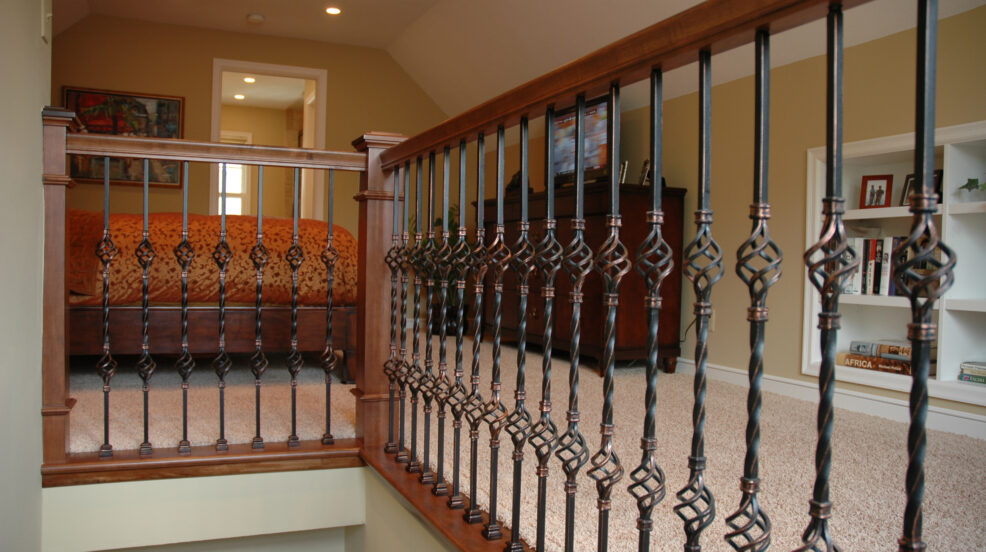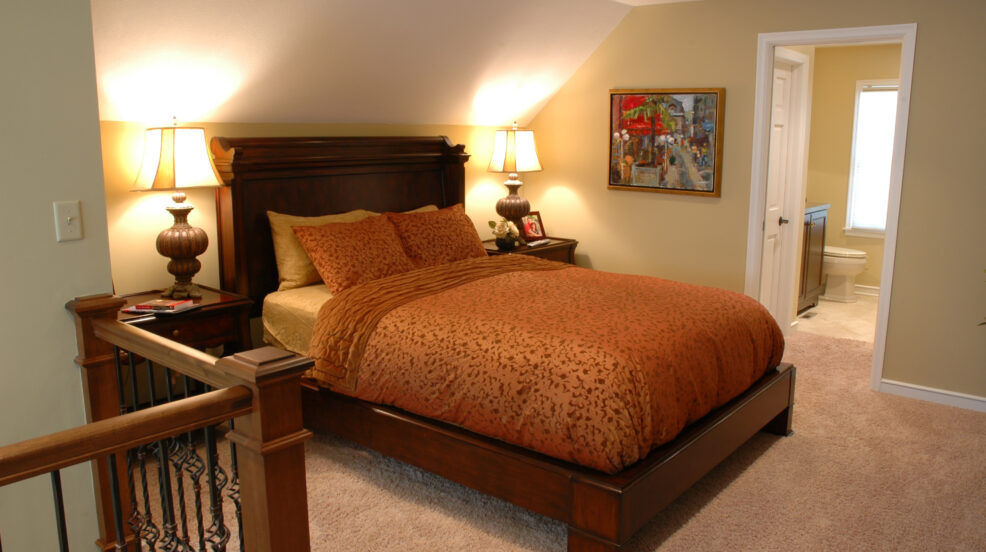Wrought Iron Railing Adds Flair to Second Floor Bedroom
Second floor dream bedroom remodeling projects usually include a ½ or ¾ bath. Maybe even a tub and shower. Squeezing the most out of limited second-floor space is a big design and construction challenge.
This second-floor remodeling design included a full bath with full shower simply by adding a new wall to enclose the bathroom space.
The new bath features a custom vanity with Silestone countertop and rubbed oil fixtures, adding an element of class. Plumbing was efficiently routed from the basement to the second floor, an energy efficient window was installed to warm up cold Minnesota nights, and a sliding “pocket door” was added for privacy.
In the bedroom area, built-in bookcases and in-ceiling lighting adds warmth and creates an open feeling. Large energy-efficient windows let in lots of sunshine during the day.
The new wrought iron stairway railing is the first thing seen when entering the new space. This design element is the most talked about part in this project. It adds just the right dimension and flare to the entire bedroom-bathroom project. And it ties the second floor décor to that of the first.



