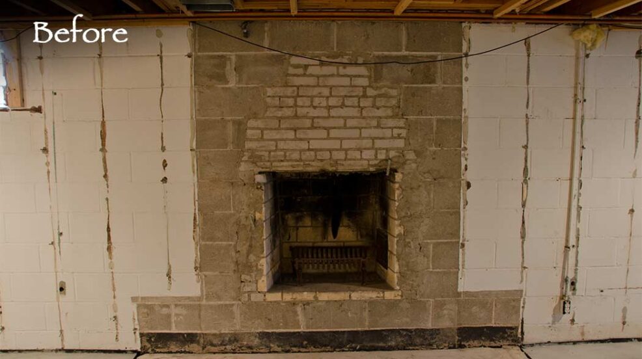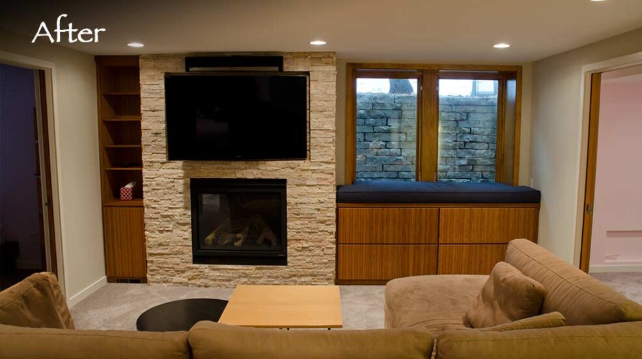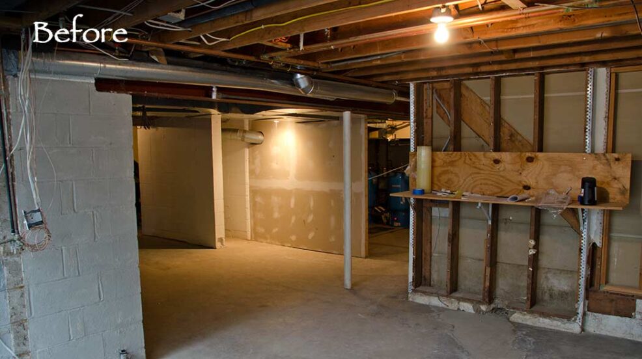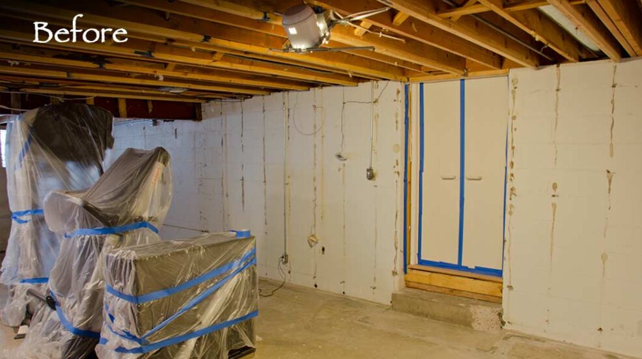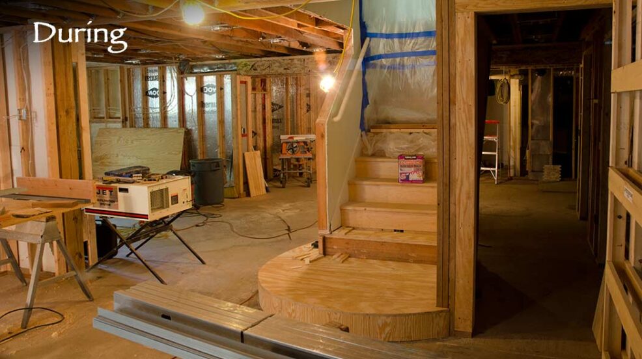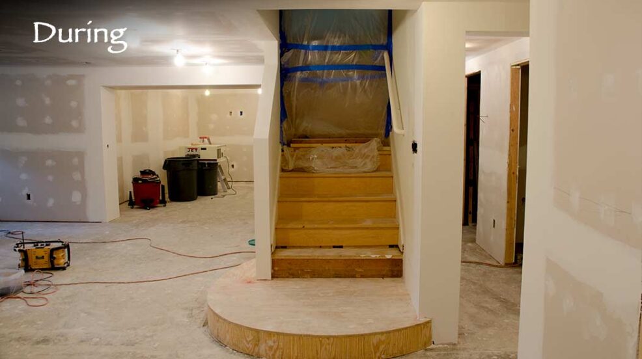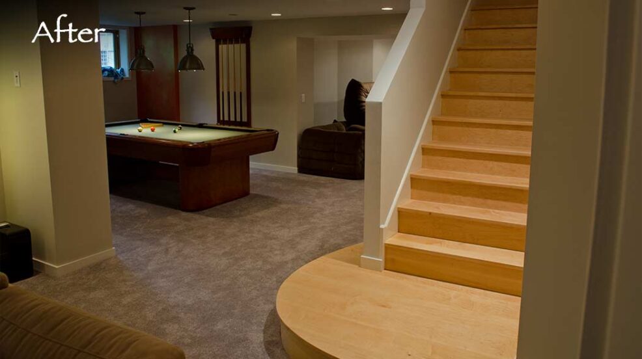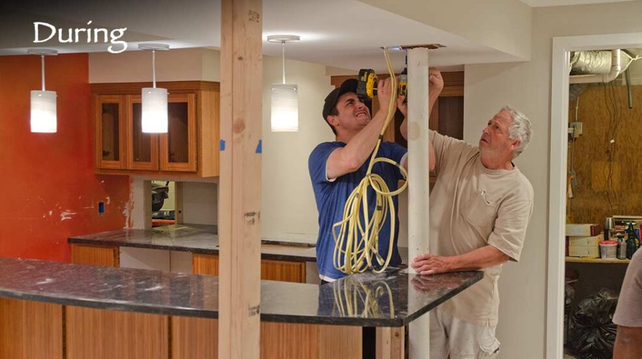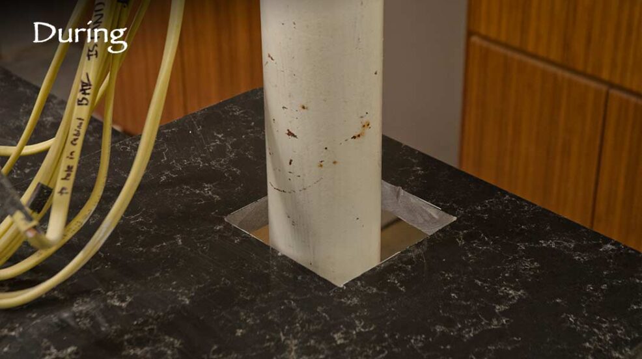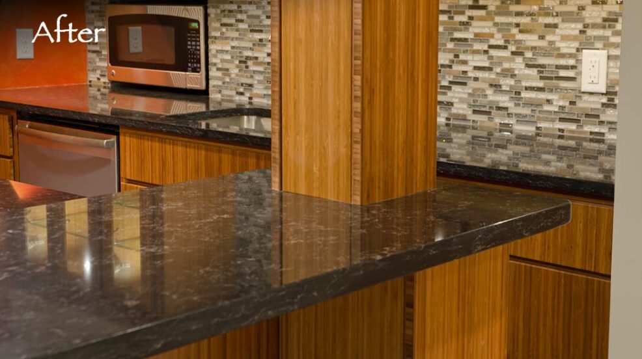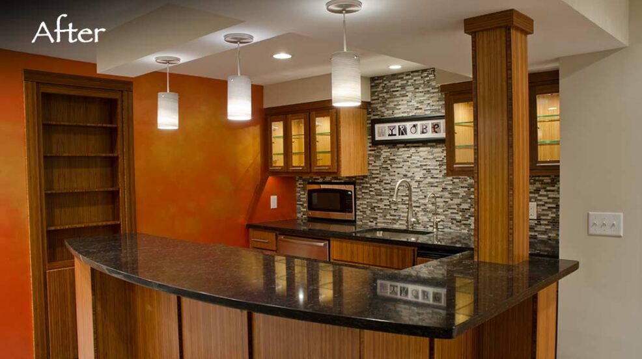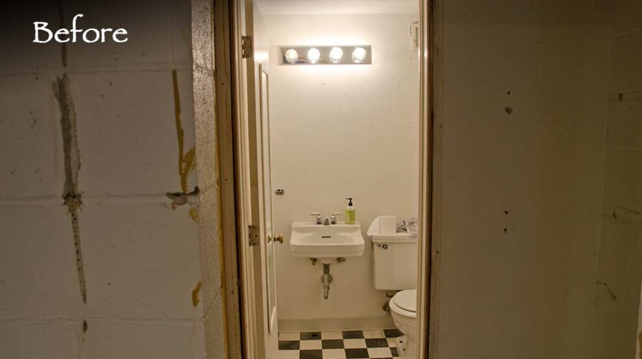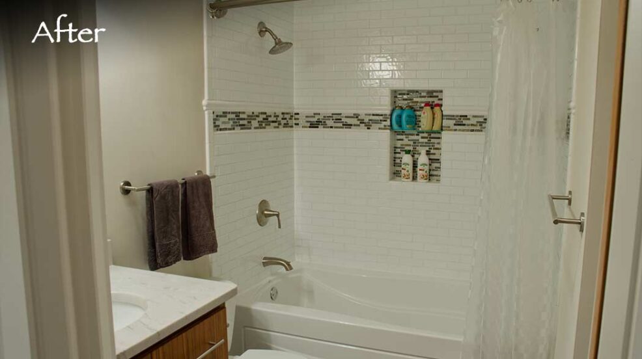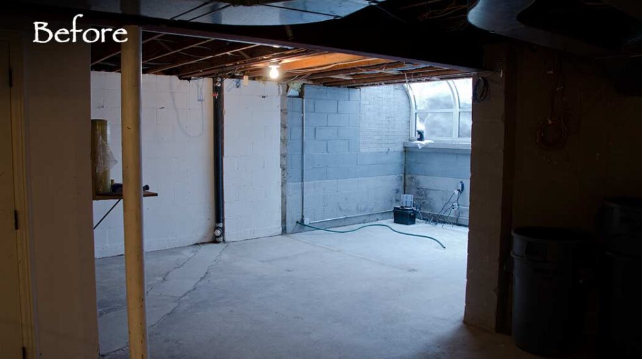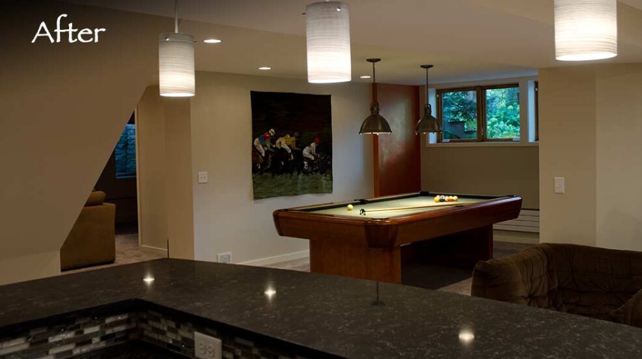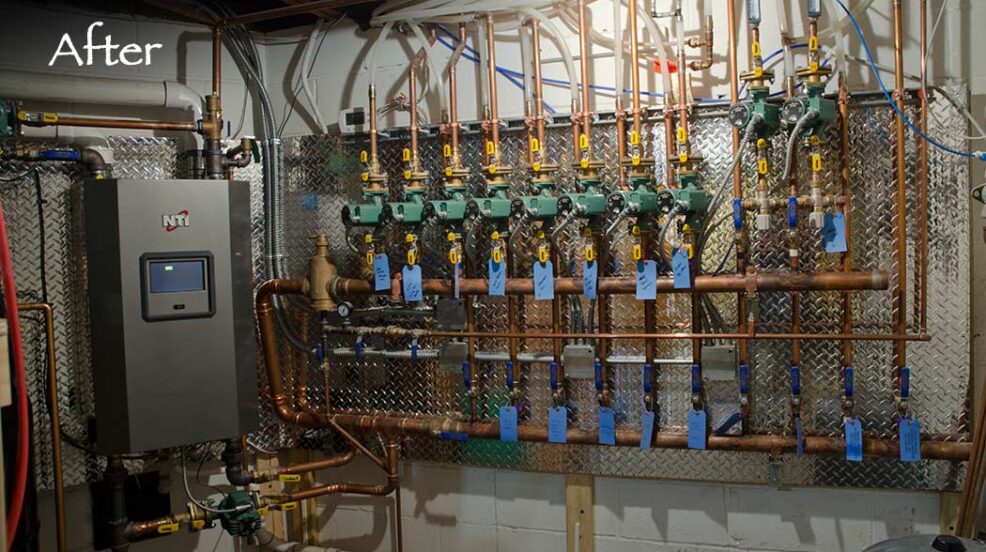Total Basement Makeover for Lake Harriet Home
Lake Harriet Parkway is a prestigious address in Minneapolis. The owners loved their new home but the basement needed work. They had some basement remodeling ideas including a wet bar, entertainment room, 2 new bedrooms, and a big full bath. They planned on doing a lot of entertaining, so functional space was the most basic requirement.
The owners worked with Jacobson Construction once before on a kitchen remodeling project that was featured in Mpls/St.Paul magazine. So it made sense to call on Jacobson for advice with their new basement.
The company listened to what the owners were looking for, offered some ideas, and came up with a project plan based on their architect’s drawings. The owners said: “Let’s do this!”
The house came with a damp basement, a dated solarium/green house, and too many walls that together created unusable spaces. Adding drain tile solved the wet basement problem.
With a clean, empty basement and dry basement – a new canvas to paint on – the owners could begin to imagine what their finished basement could look like, and how it would feel. The design was updated along the way so the final result exceeded expectations.
To begin, a large load-bearing cinder block wall was replaced with four Micro Laminate beams. The flooring joists were then attached to the new beam, creating a new, open space.
The crew replaced the leaky solarium with a new wall featuring energy-efficient Marvin windows. The space is now perfect for a game of pool.
The new bar area required the addition of a single column to support an I-beam that supported much of the main floor. The best place to put that column was right through the bar’s granite countertop. See our ideas section for more on this solution.
About the bath: The existing toilet and sink were thrown out. Removing a closet wall created enough space to install a full bath with custom tile.
The stairway had been enclosed all the way from the first floor, with door and cement step at the bottom. This entire wall was removed and a new custom Oak landing was built to welcome guests to the entertainment room.
Two basement bedrooms on either side of the entertainment room were created using egress windows for emergency escape. The entertainment room features a state-of-the-art gas fireplace and Marvin energy-efficient windows.
Finally, the home’s heating system was updated with multi-zone system, a requirement for Minnesota winters.

