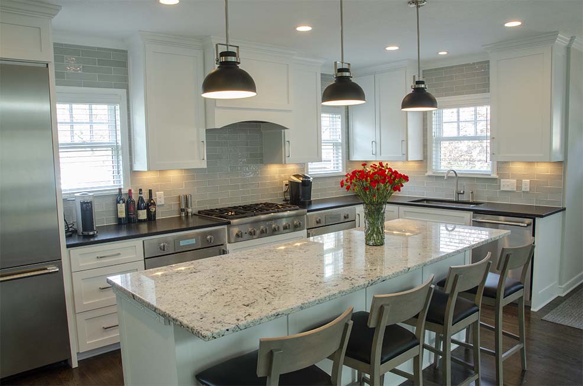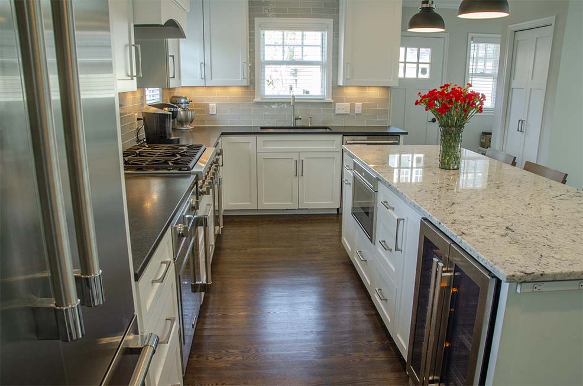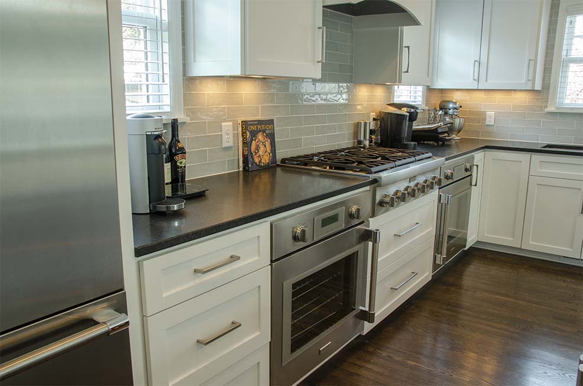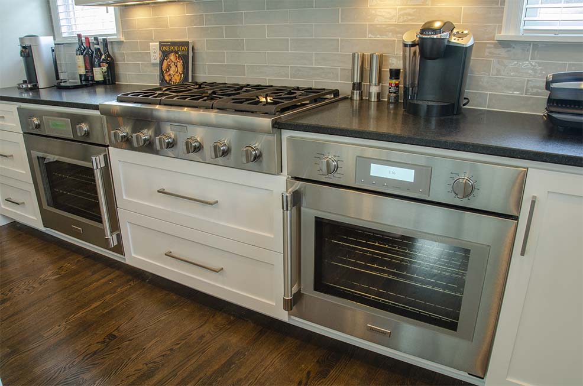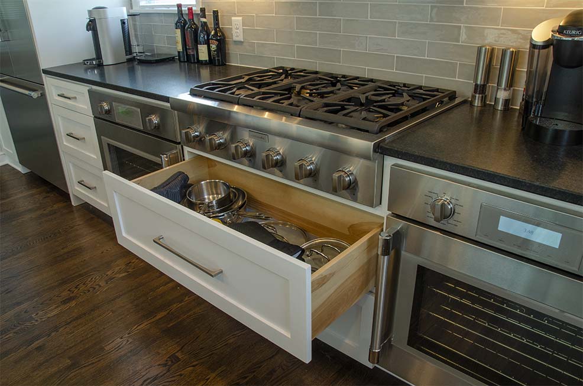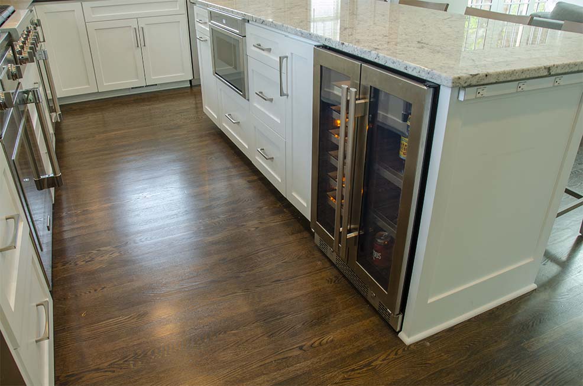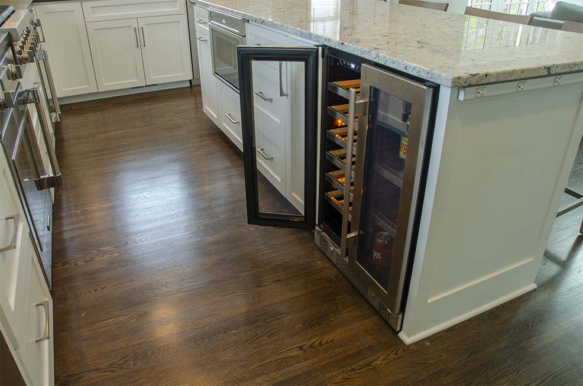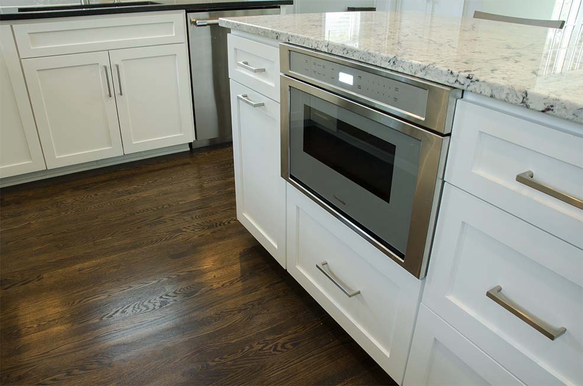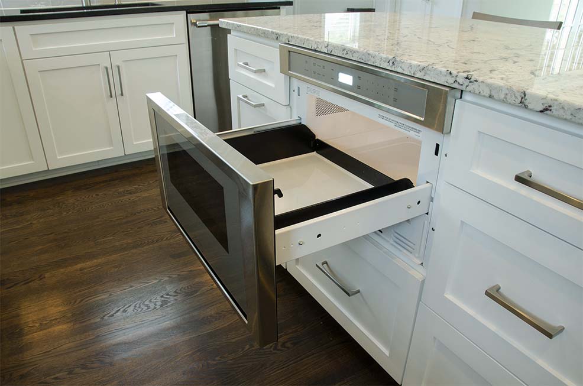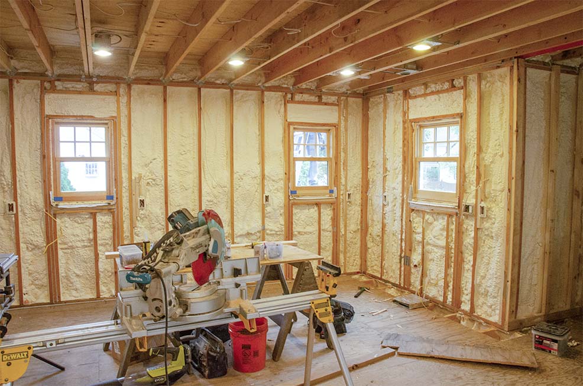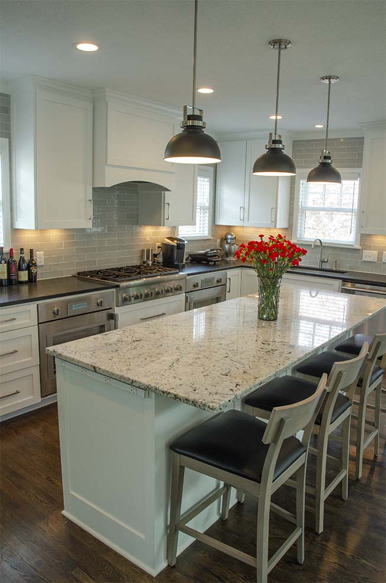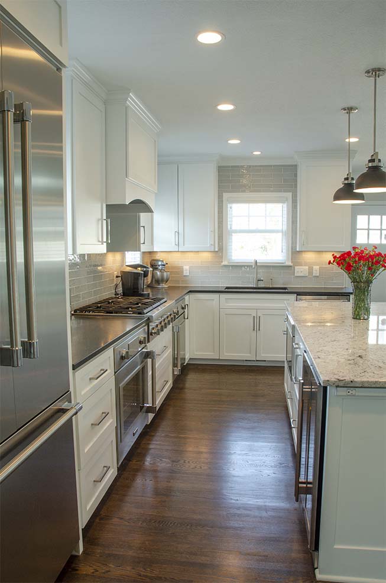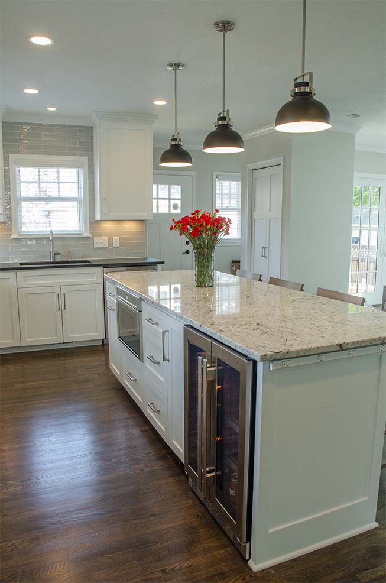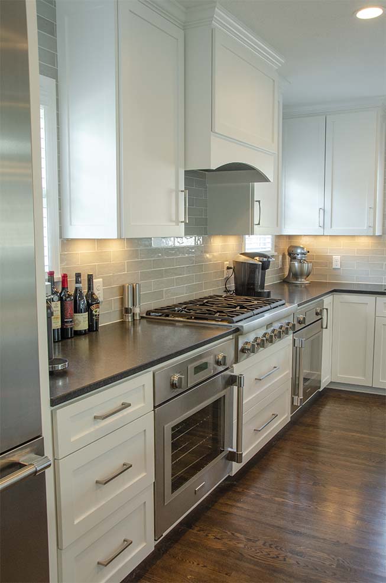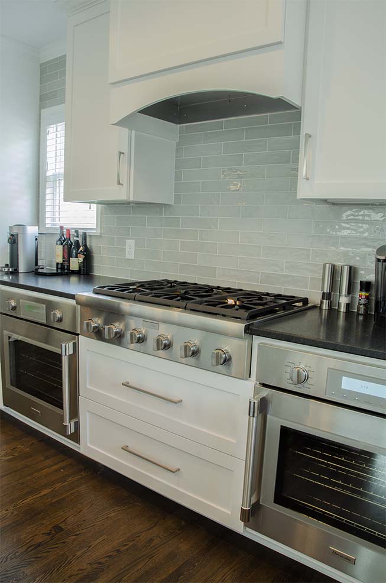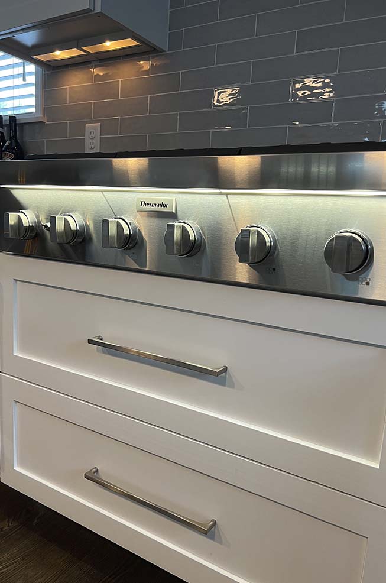Go With the Flow: The Key to Great Kitchen Design
The best kitchen design begins with the goal of enhancing functionality. The owners were looking for the shortest distance from fridge to stove to sink.
This is known as the “golden triangle” of kitchen design. We also wanted the food preparation process to flow in one direction: From food storage to preparation to cooking to cleaning.
The Ideal Kitchen Design
It begins with a 3 ft. X 7 ft. island with white panel cabinets, brushed nickel hardware and Granite countertop. For my personal projects, I prefer Granite over Quartz for kitchen countertops. Quartz contains 92% aggregate and 8% high-grade epoxies. Sometimes setting a hot pan or plate on a Quartz counter will leave a permanent mark.
Three pendant lights over the island provide the right design touch, while several recessed lights and under-cabinet lighting throughout adds to the ambience. And as always, all lights are on dimmers.
One side of the island allows comfortable seating for four, while the other side boasts spacious storage with 2 deep drawers and 5 cabinets, as well as two key appliances. The photo above shows how food preparation traffic moves from the fridge to island to range and finally sink and dishwasher. The golden triangle in action!
An Avallon beverage center is located on the “cold foods” side of the island. This stainless-steel under-counter split-zone refrigerator is sure to please every wine and beer enthusiast. The left side is cooled to 58 degrees for wine, while the right side cools down to 34 degrees for beer. Both sides feature pull-out shelves, and each side is lockable for safety.
Moving down to the “warm foods” side of the island is a Thermador microwave drawer, which has easy access from above. We also chose Thermador for our fridge, ovens, gas range and dishwasher.
The cooking side of the kitchen features matching white panel cabinets with brushed nickel hardware. Light grey 2 ½ inch X 10 inch ceramic subway tile with white grout was used to complete the backsplash and wall, from the countertops all the way up to the crown moldings.
Stunning dark-honed Granite countertops flank the perimeter and offer a perfect way to blend in the Thermador six-burner gas range, which features a lighted control panel.
Two Thermador ovens are located on either side of the range, presenting the ideal “hot” food preparation workspace.
The kitchen’s Thermador stainless steel dishwasher is ideally situated next to the under-mounted stainless steel double sink with brushed chrome faucet and handles.
Finally, 1 ½ inch solid Red Oak flooring runs the entire first floor, complementing the light gray walls and white cabinets. The identical flooring is used on the addition’s second floor as well.

