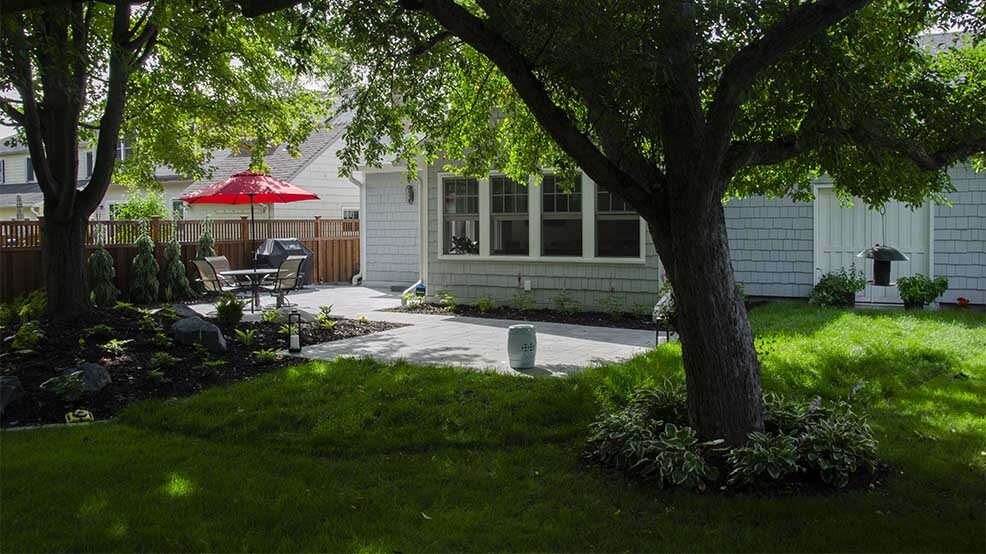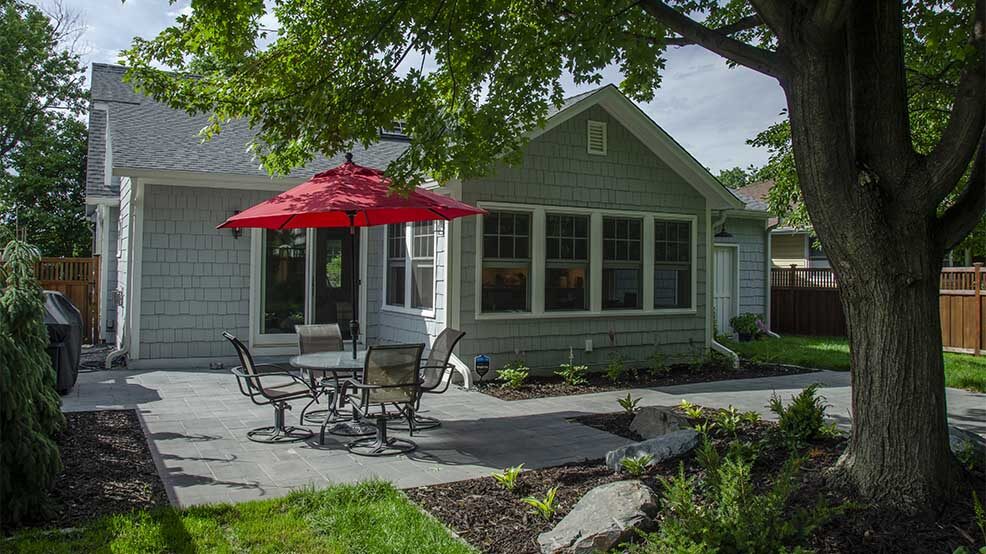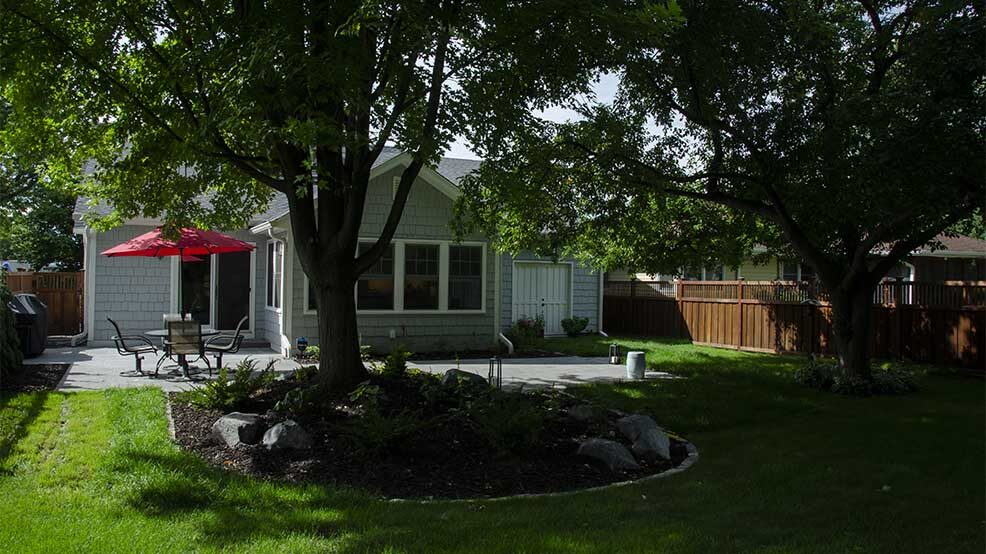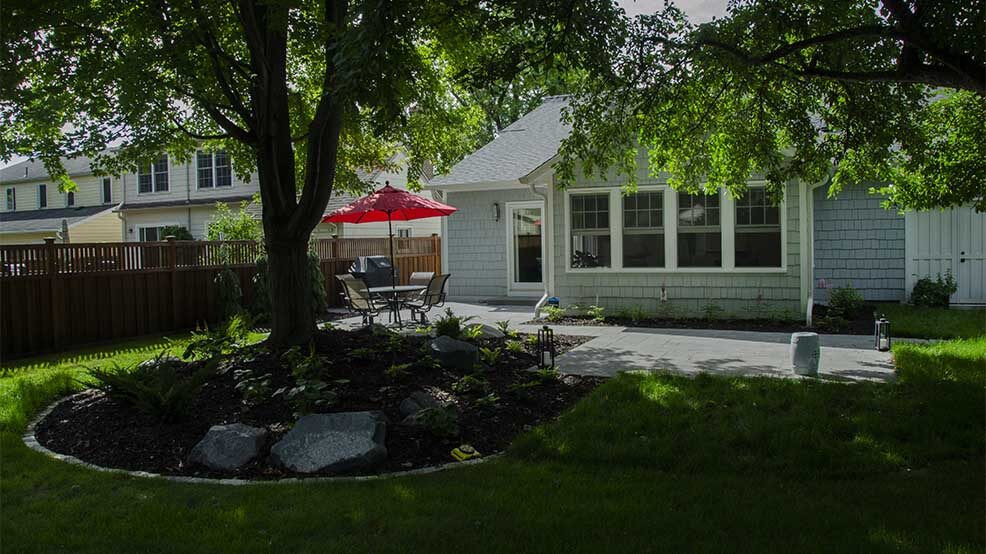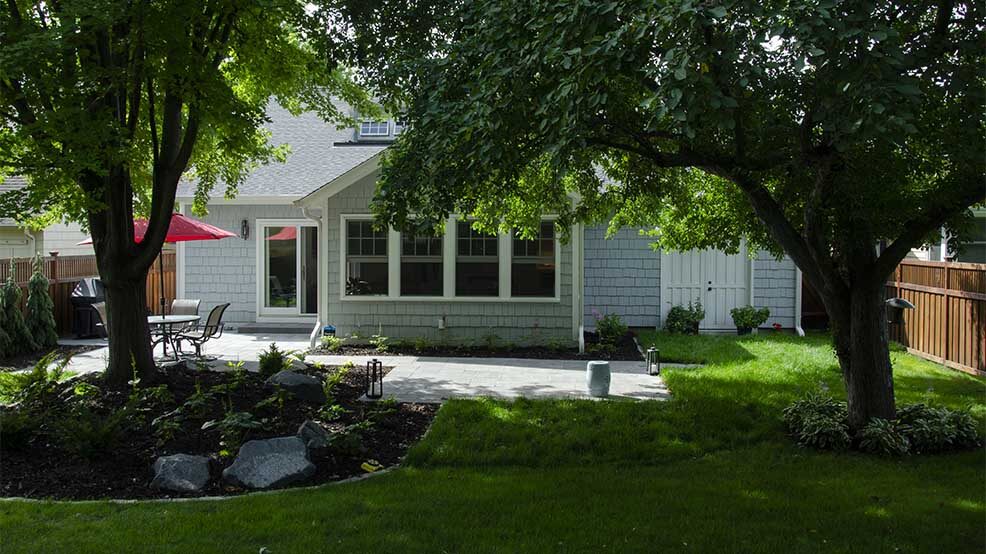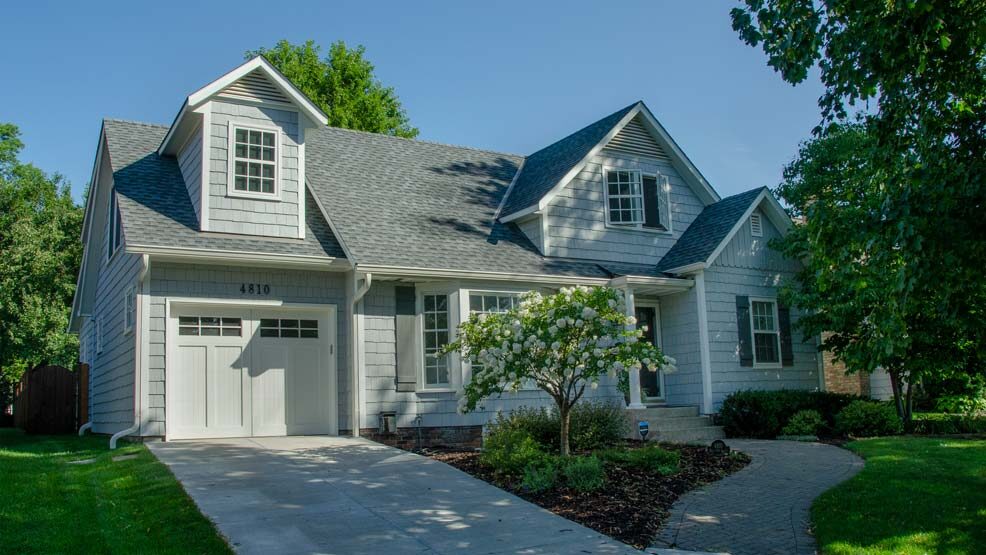A Shady Backyard Arboretum and a Client for Life
It began ten years ago when the owners bought their “forever” home. Jacobson Construction’s first remodeling project created a cozy, comfortable second-floor master bedroom with full bath.
Six years ago, we remodeled the basement with a big, warm family room and fireplace, updated laundry and utility room, and a custom wet bar. An open staircase invites traffic into the family room, while a child-proof gate to keep the 3-year-old twins safe. More
Two years ago, we extended the first floor into the backyard and created a large, open kitchen/dining/family space. We removed the existing bath and added a roomy ¾ bath with shower. Two existing first-floor bedrooms were updated as well. The second floor was expanded toward the back creating a larger master suite. The remodeling project features custom dormers and skylights, with a total exterior update. The second floor was also expanded to the side to make room for a totally new full bath. All this transformed their house into a comfortable, full featured four-bedroom home. Photos of all this will be coming once the furniture arrives…
With all this construction over the years the backyard was in dire need of landscaping. And as they had with remodeling projects, the owners wanted to do this in phases. The first phase has just been completed, and the results are amazing. Like an arboretum, the backyard features mature trees with abundant shade for Minnesota’s hot and humid summers. The stamped-cement patio is perfect for bar b que entertaining. Naturally stained cedar fencing surrounds the yard, and a small utility shed looks mimics the home’s exterior.
Notice the second-floor dormer and windows, and the first-floor expansion (+ 15 feet) with windows looking into the family room and kitchen. Imagine the view of this backyard from the kitchen table, where owners often work from home. As plants grow over the years and phase two begins, it will only get better.

