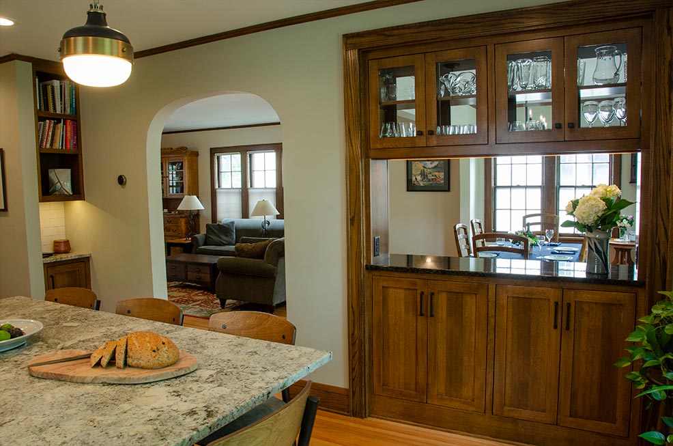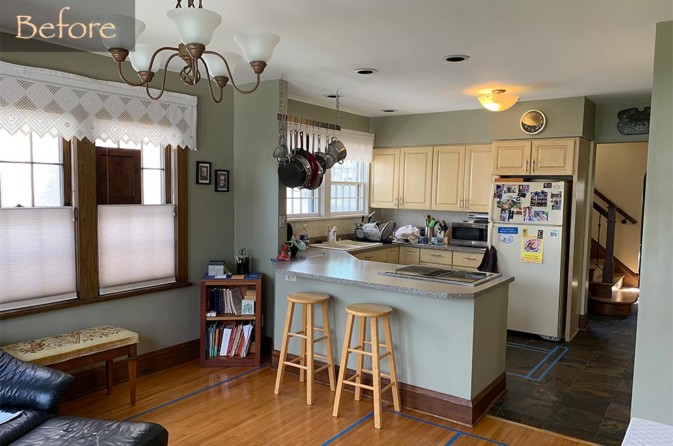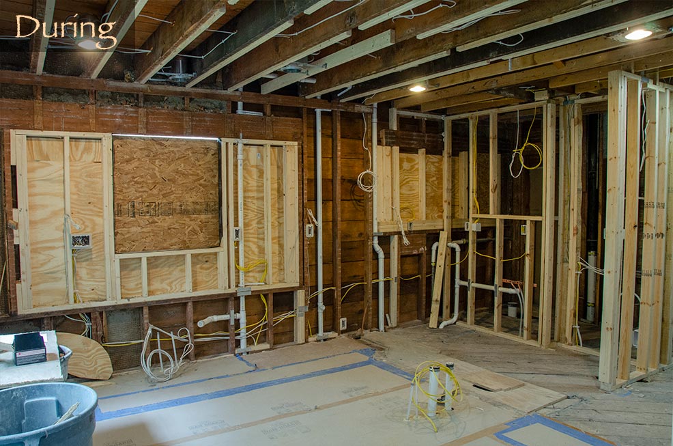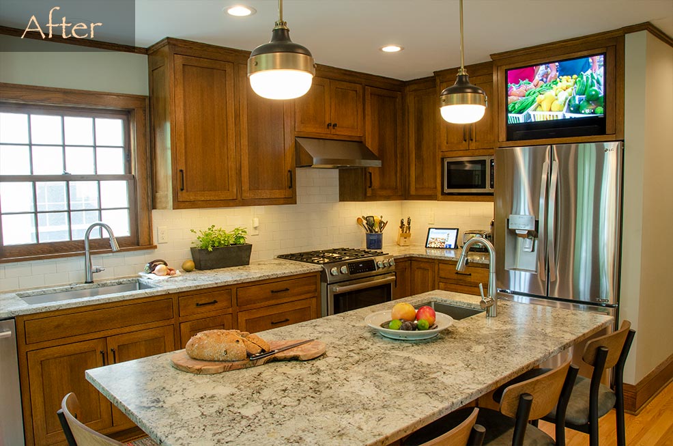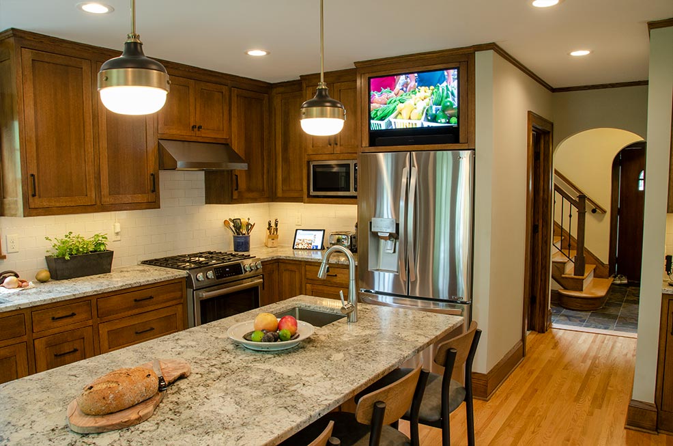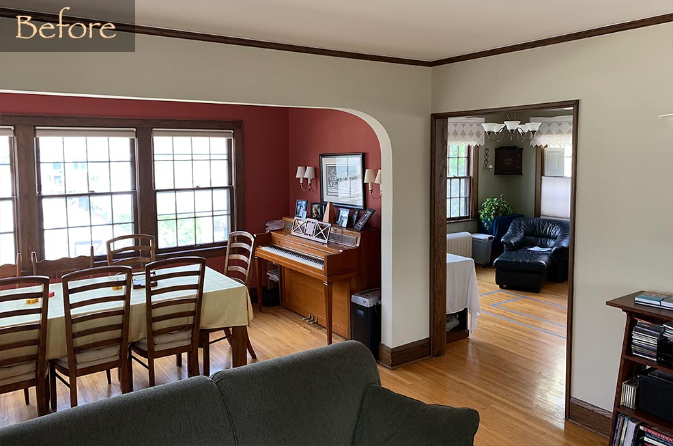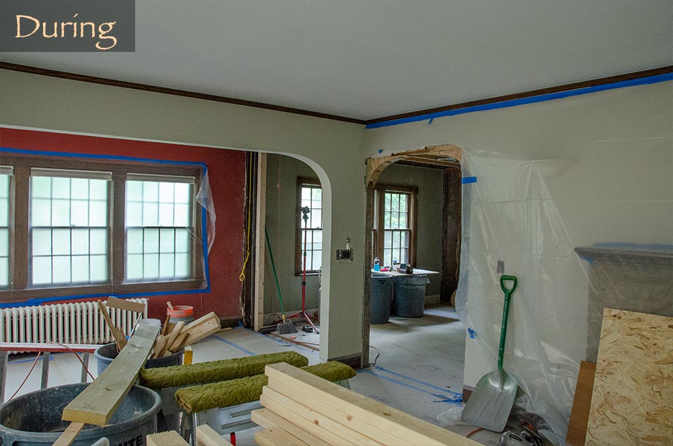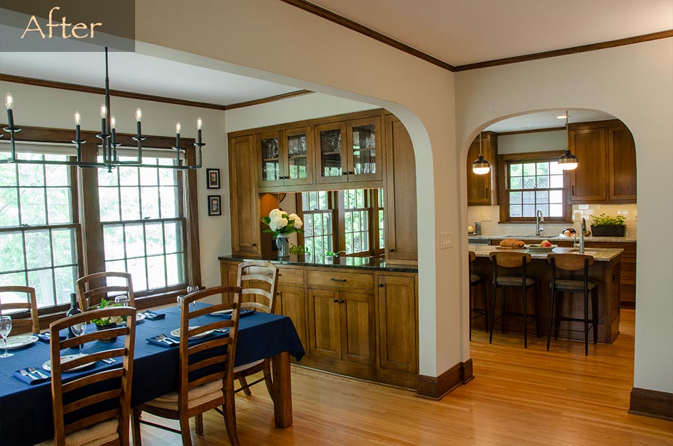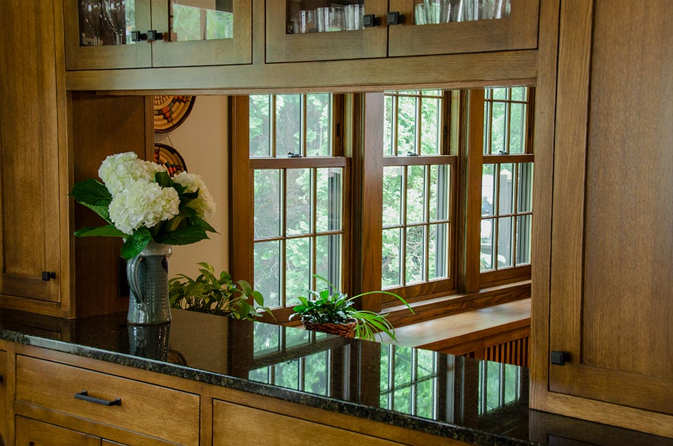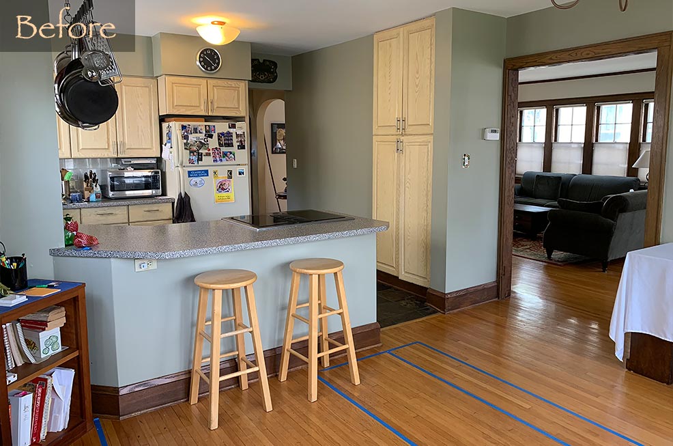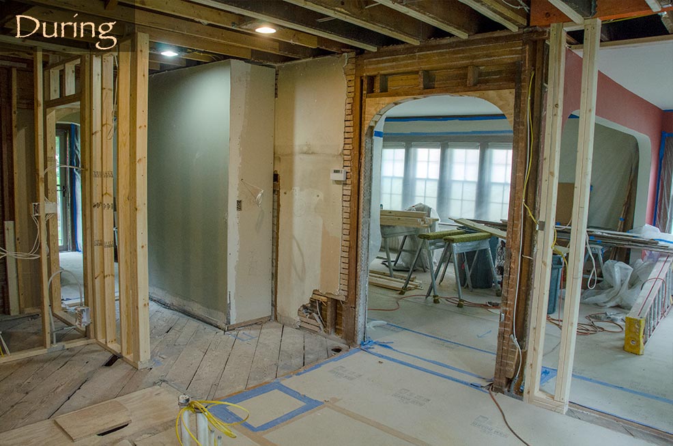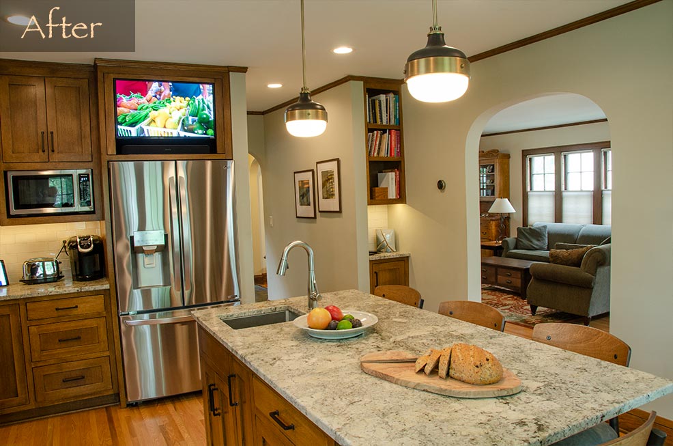The Whole First Floor, Designed for Entertaining
The owner’s almost 100-year-old 2-bedroom home was in a great Minneapolis neighborhood, close to the creek and walking distance to Lake Harriet. They loved cooking and entertaining friends and family throughout the year. But first-floor traffic flow – with up to over a dozen guests sharing the same 1000 square feet and one bath on the second floor – was an issue. And the number one reason they came to Jacobson Construction for remodeling.
The original first floor had a kitchen, sunroom, dining room and living room. 36 years ago, the wall between the kitchen and dining room was removed, separating the kitchen’s food prep and dining areas with a peninsula. While it opened up the rooms and worked well for family living, they could never hide the kitchen mess from their dining room guests.
With entertaining in mind, this remodeling project began with turning the sunroom into the dining room, taking out a wall, and enlarging the kitchen with a more functional island. A beautifully crafted pass-through hutch was designed to separate the kitchen and dining rooms, and make serving easy. The new floor plan makes efficient use of the space while freeing up enough space for a new powder room / 1/2 bath.
Windows were replaced with high-efficiency Marvin windows, especially important with Minnesota winters. Five windows on the kitchen’s north wall were removed and replaced with a single window in the kitchen, and another in the powder room – both offering an improved view.
But a great design was only the beginning of this project. In the 1920’s Minnesota homes were built with some of the most beautiful old-growth Oak in the world. Builders used dark-stained Oak for window and crown molding; floors, baseboards and cabinets. An architectural style back then featured plaster rounded sweeping arches between rooms. The owners wanted the remodel to suggest the original design with both arches and Oak.
Beginning with beautiful natural Oak flooring, the kitchen features stained Oak lower and upper cabinets. The same style is used on the center island as well. Persa Avorio (honed) Granite is used for the kitchen and island countertops, and Labrador Green (polished) Granite is used for the pass-through between kitchen and dining room. This might be the centerpiece of the entire project.
They even chose tile that sets off the oak. The kitchen backsplash is made with Adex Hampton Crackle Flat Wall Tile in the “bone” color, and the powder room features tile for a nostalgic floor using white one-inch hexagon recycled glass.
And then there are the finer touches, like Kitchen stools that match the countertop. The right pieces of art. New Oak radiator covers. Overhead and chandelier lighting, all on dimmable circuits.
The result: A comfortable place for entertaining a few, or many. The new design makes both meal preparation and entertaining easy and fun. The owners love it.

