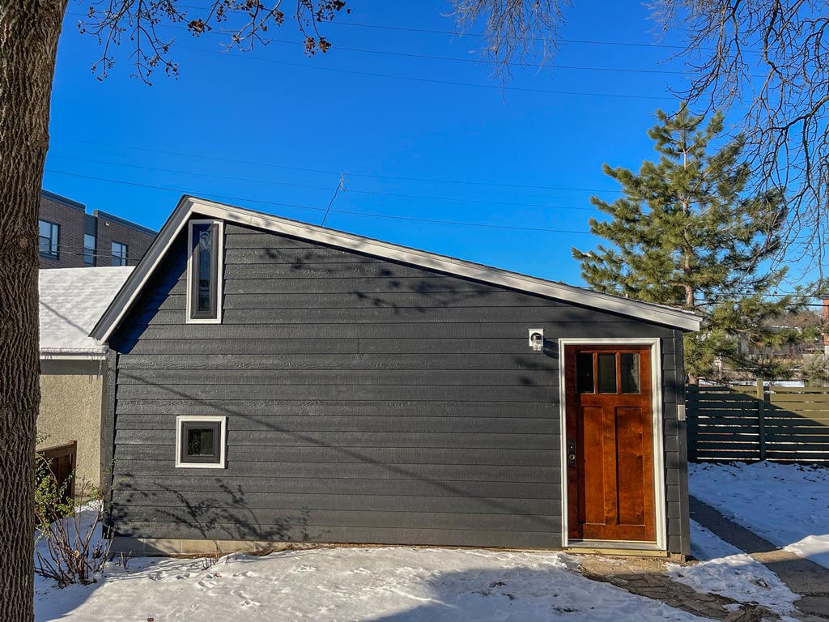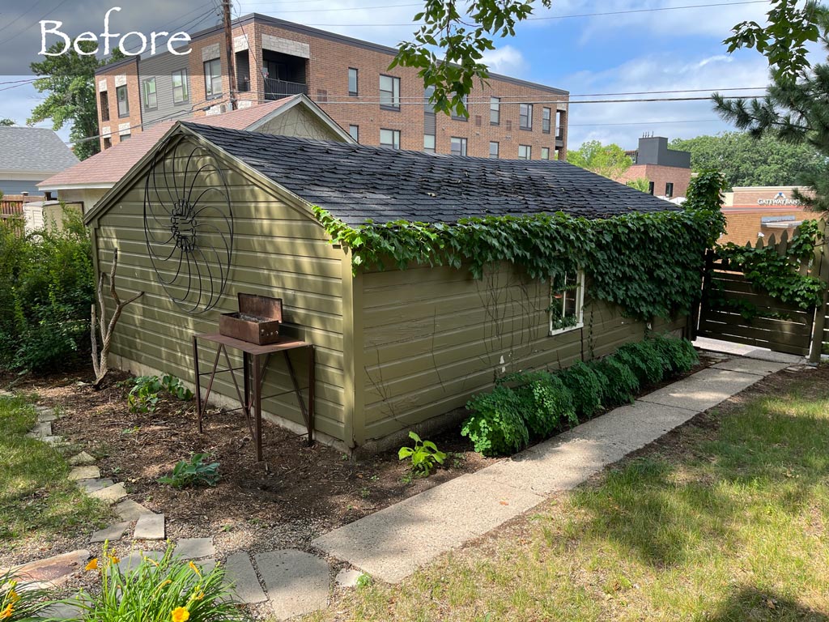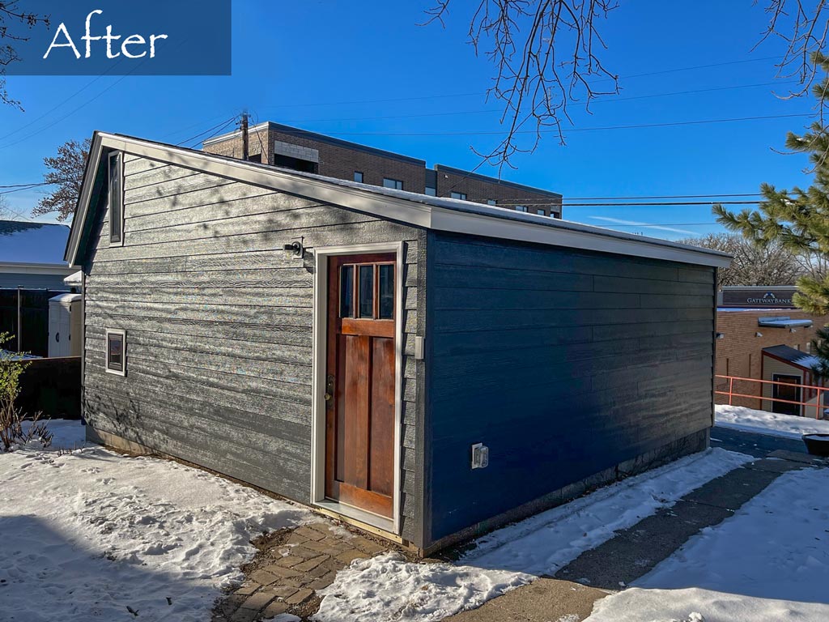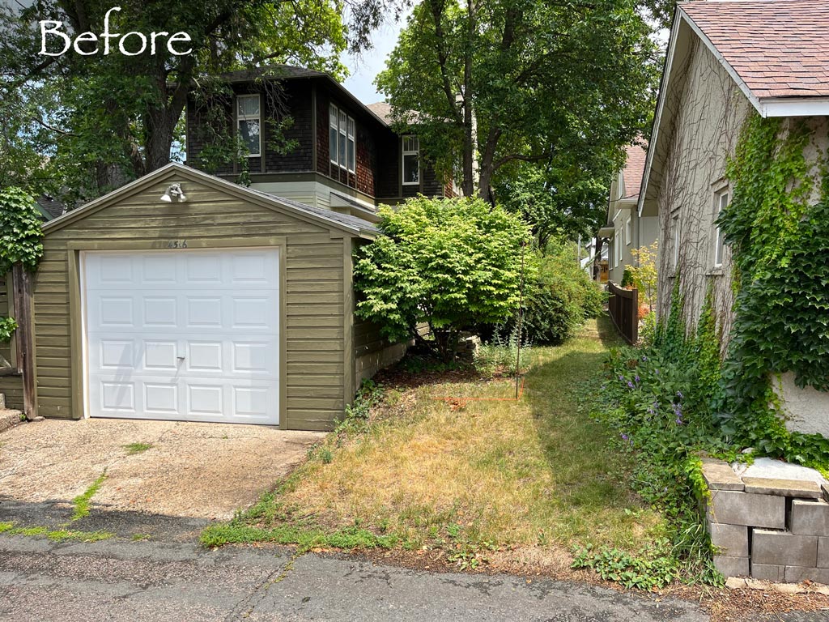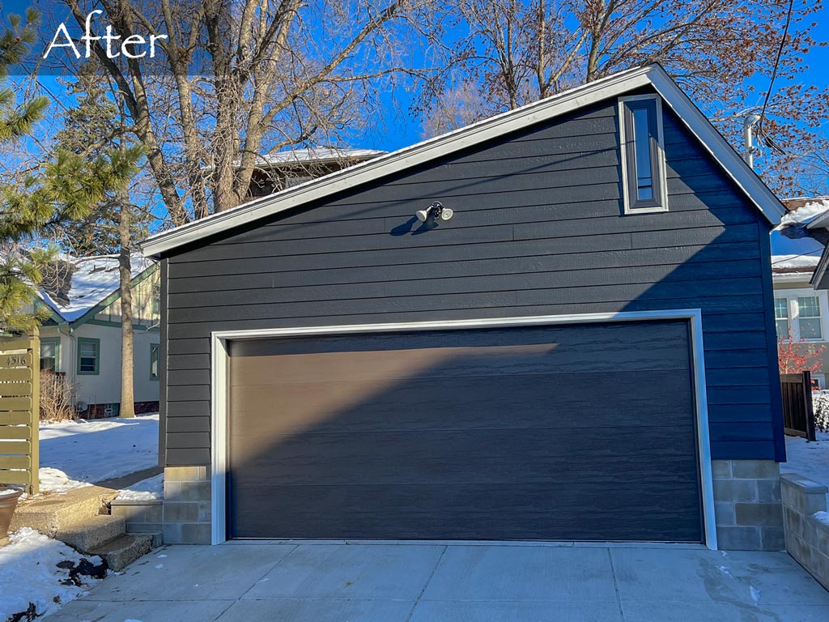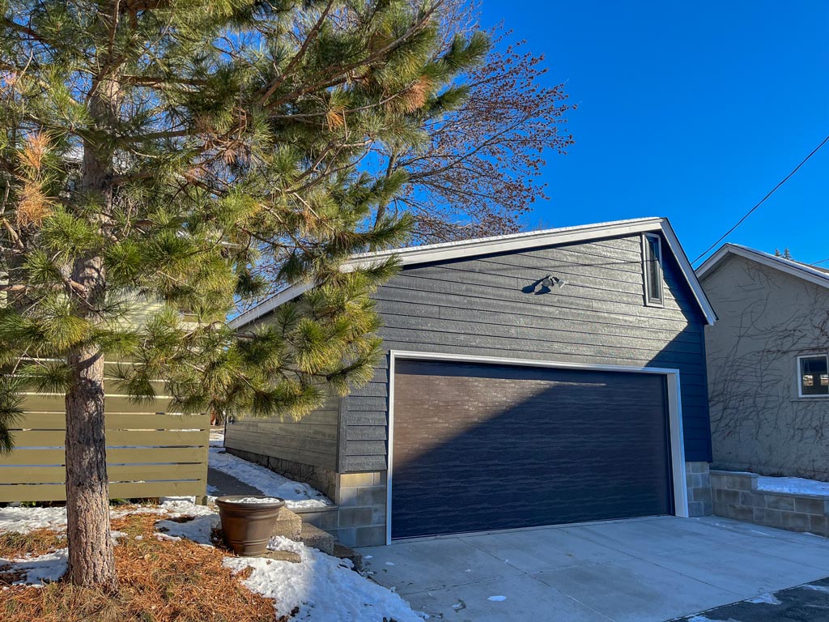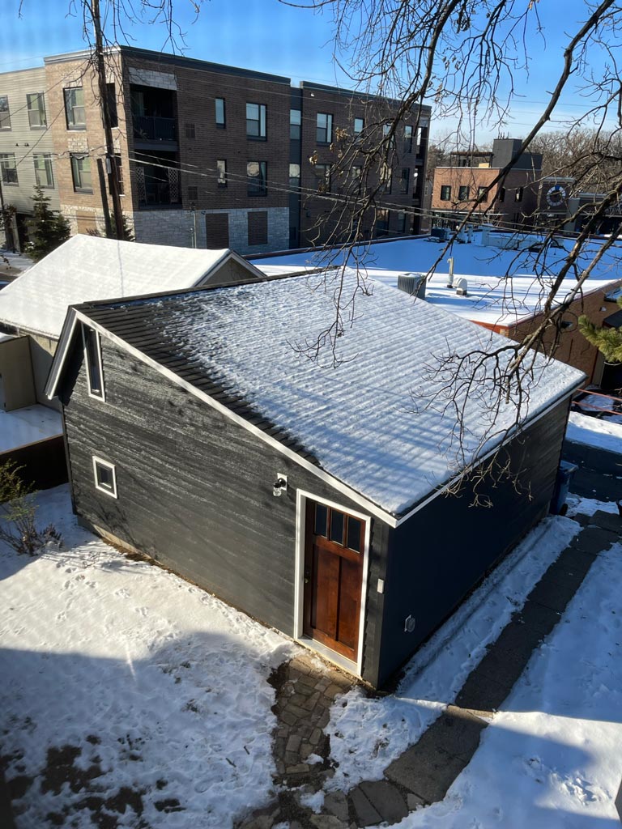From “Potato House” to Fabulous Garage
Their South Minneapolis home was built in 1917, and while the home received lots of care and updates over the years, updating the garage had been put on the back burner for way too long. The original 14 X 20-foot garage, of unknown age, was just big enough for a single car. The owners jokingly called it a “Potato House,” as it was built into the ground, similar to a farmer’s out-building to store root vegetables (see before photos).
As an Architect, the owner wanted the garage to have a more unusual design than the usual symmetrical gable roof of Minneapolis garages.
The simplest way to construct a garage roof is with wood trusses. By simply altering the angles of the wood trusses allowed the structure to have a distinctive, asymmetrical roof design.
The new 20 X 20-foot garage easily handles two cars. A single double-wide garage door makes parking cars in the busy alley quick and easy. To meet local construction codes, the South facing wall – five feet from the neighbor’s garage – is constructed with enhanced fire protection. The exterior siding is LP Smart Siding – a pre-finished wood product that is easy to install, durable, and looks great.
The rear of the garage (facing the back of the home) uses the original front door of the main home built in 1917, adding character to the project. Three Andersen double pane windows let in ambient light.
Although the garage is not heated, a new 120/240 Volt electric service and panel was installed, ready to recharge an electric vehicle.
The result: A new, big, easily accessible garage that looks so much better than a “Potato House.”
Note: Photos & design by Ken Stone, AIA.

