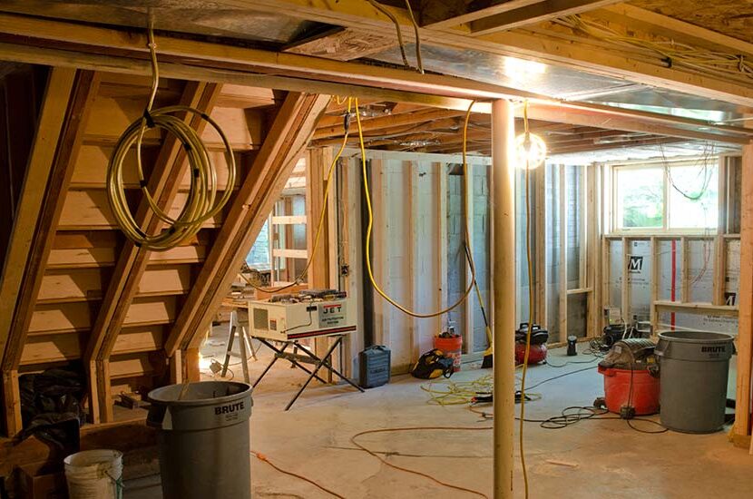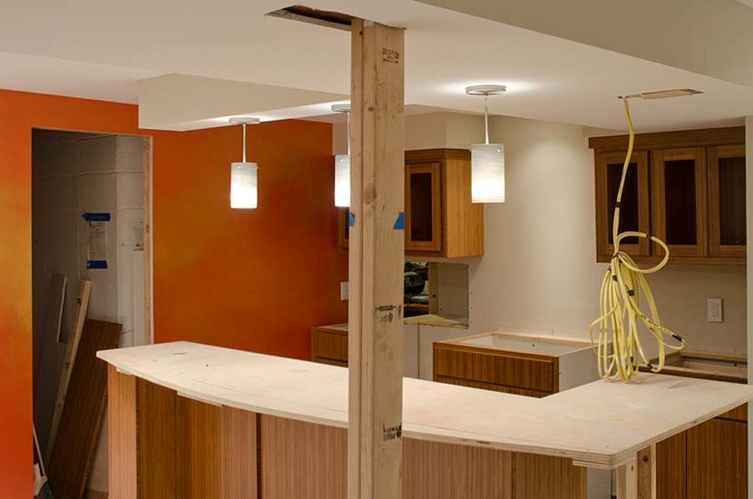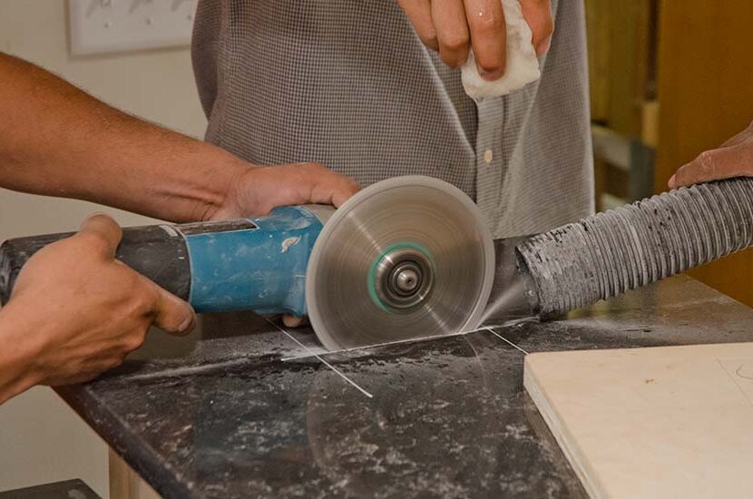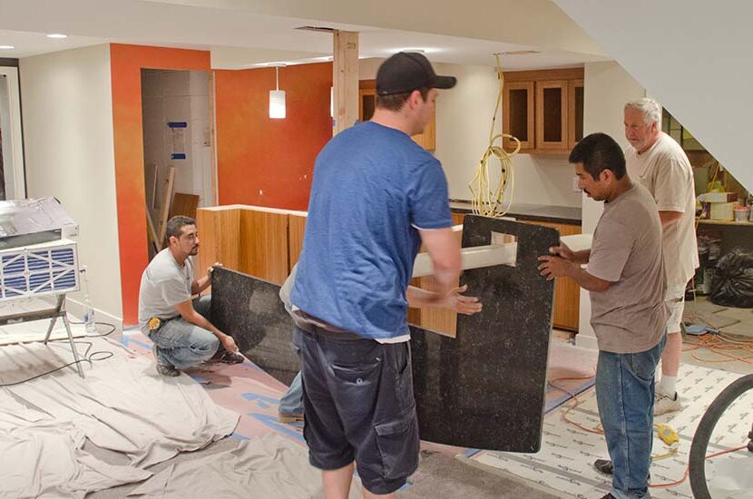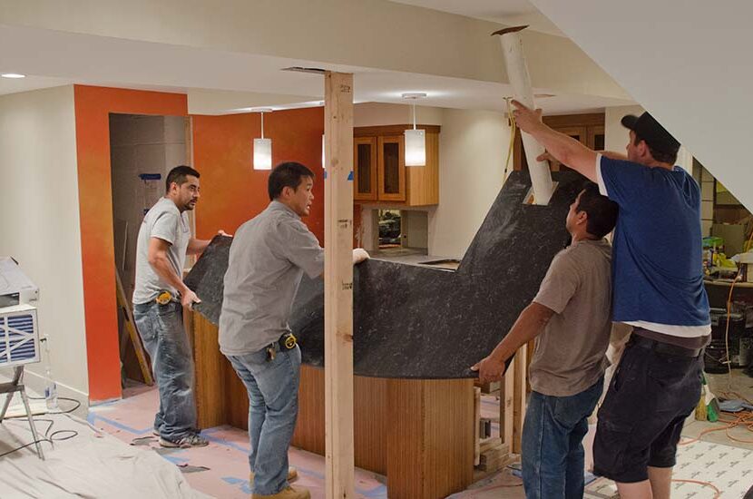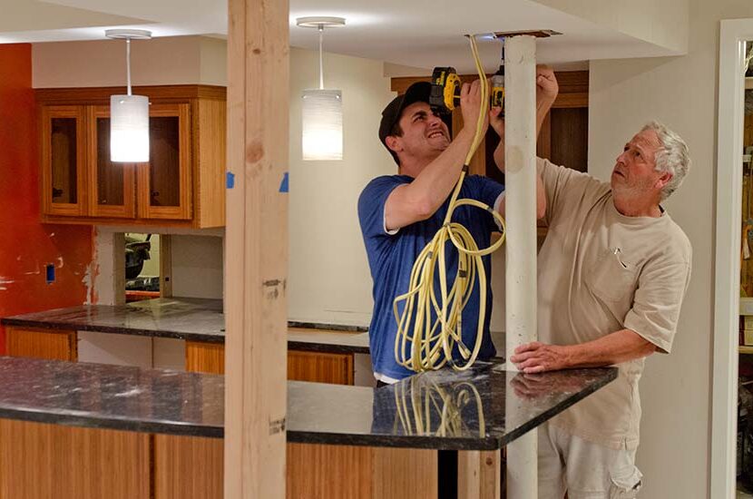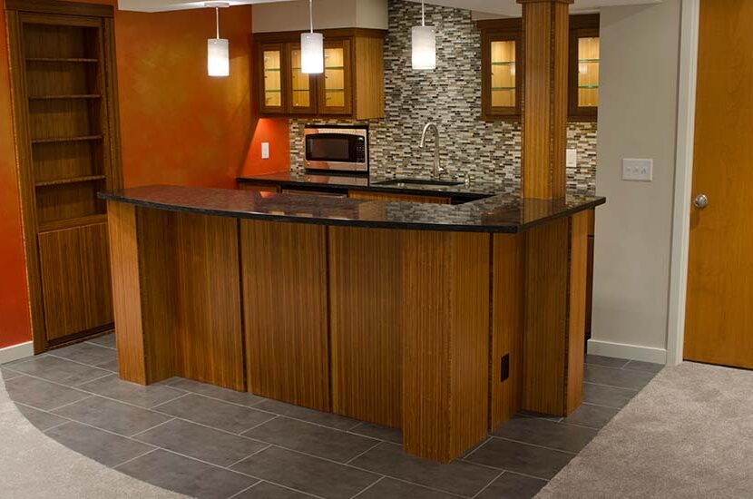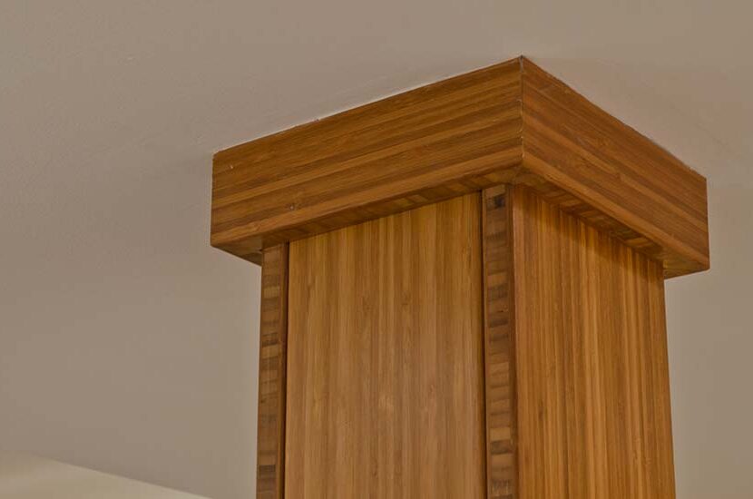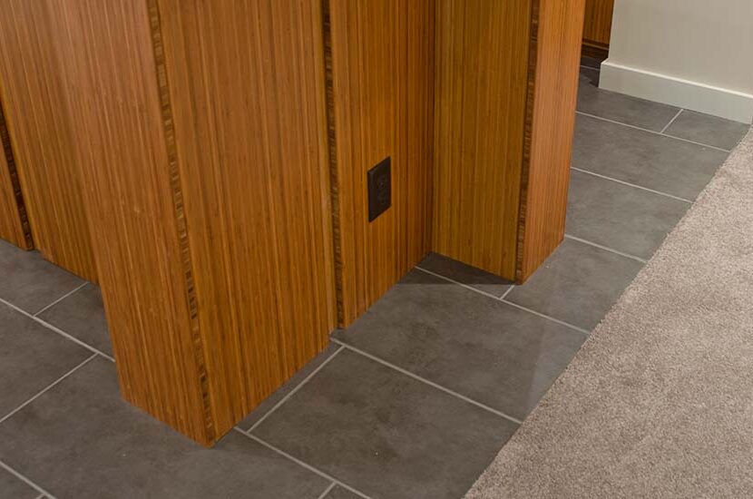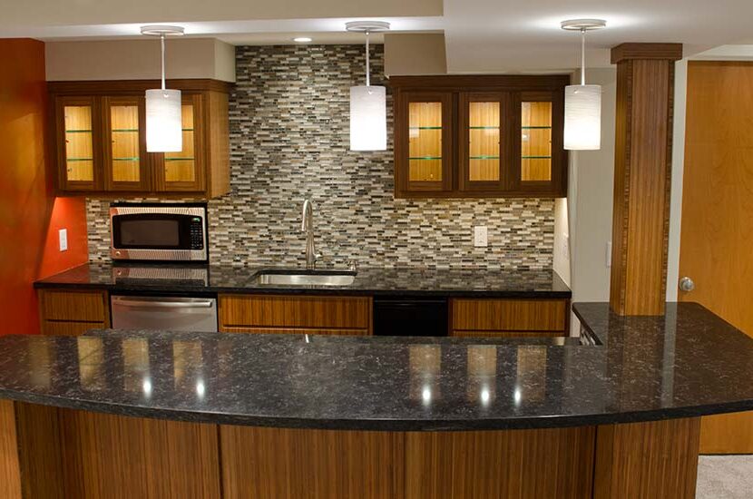A Better Way to Support a Beam
The problem with removing load-bearing walls is finding another way to support the load. This Lake Harriet home was receiving a total basement remodel that required removing walls and configuring loads required to keep the house solid.
The new entertainment room required the addition of one column to support an I-beam that supported much of the main floor. Rather than interfere with traffic flow, Jacobson Construction added a steel column that did the work in an interesting way.
A structural engineer determined that a steel column was needed to support the I-beam and the load of the two floors above it. The best place to put that column ended up going right through the granite countertop. Temporary posts were installed to bear the home’s load in the short term. A ¾” plywood template of the countertop was made to ensure accuracy of the bar top design – complete with a custom radius on the front side.
On-site, a 5 -inch square hole was cut into countertop. Then the countertop was placed on its side, on the floor. The 4” steel column was then inserted into the hole, and together countertop and pole were lifted and twisted and placed in the right position.
The steel column was wrapped with bamboo panels to match the rest of the bamboo cabinets.

