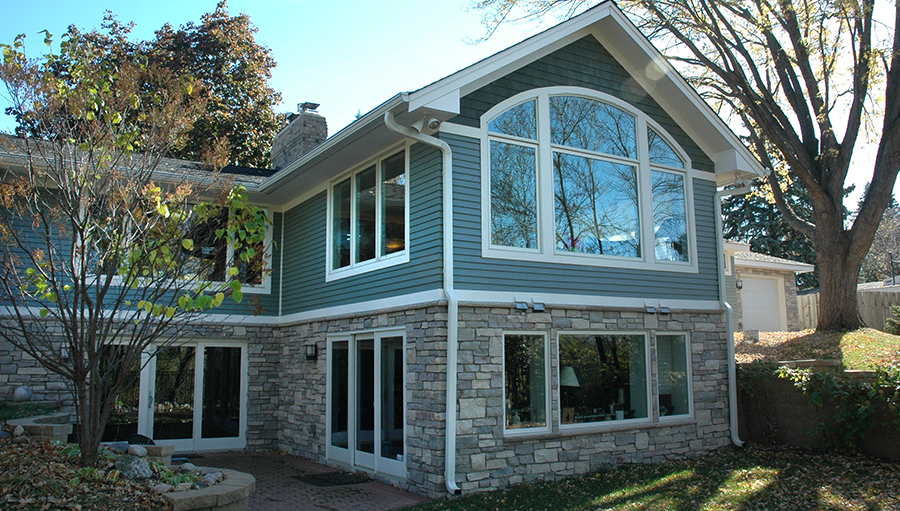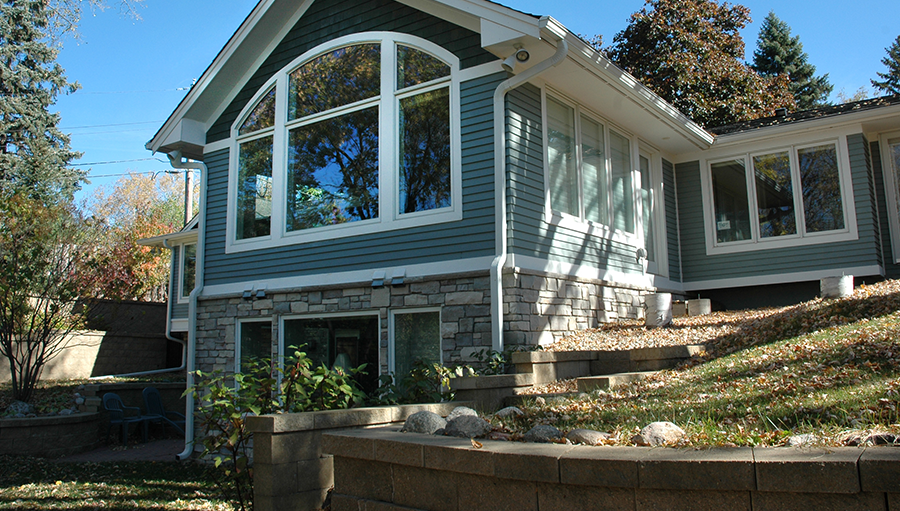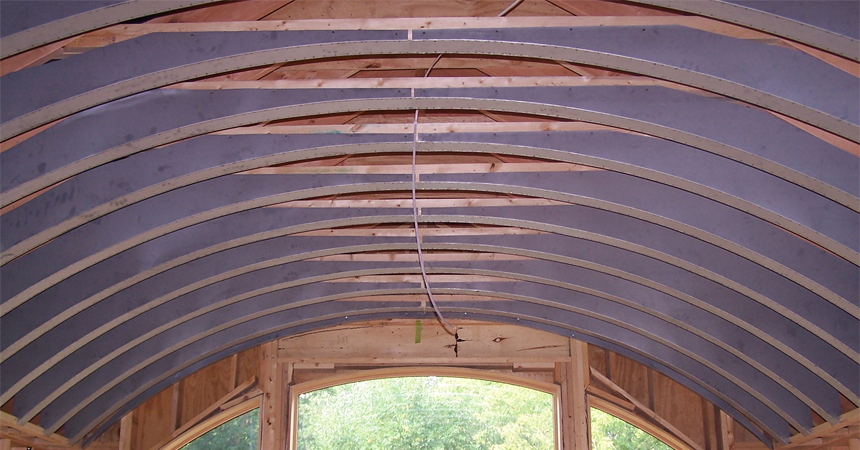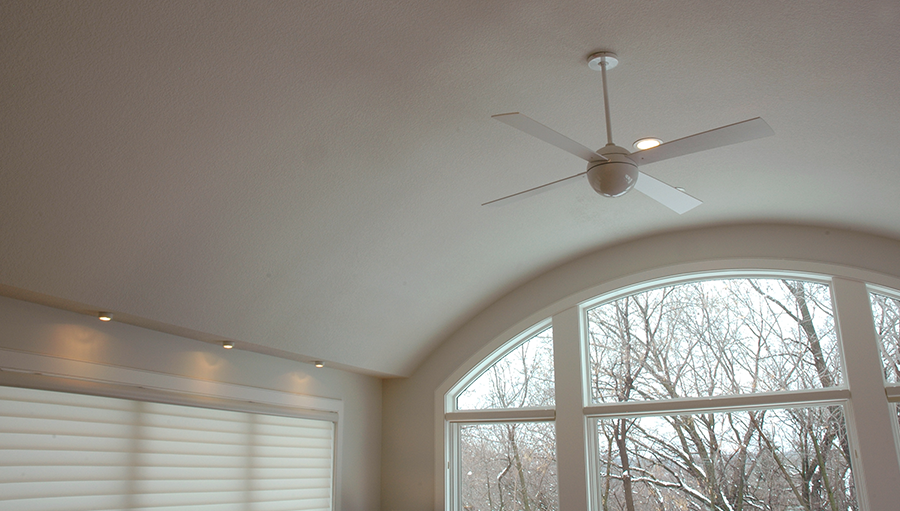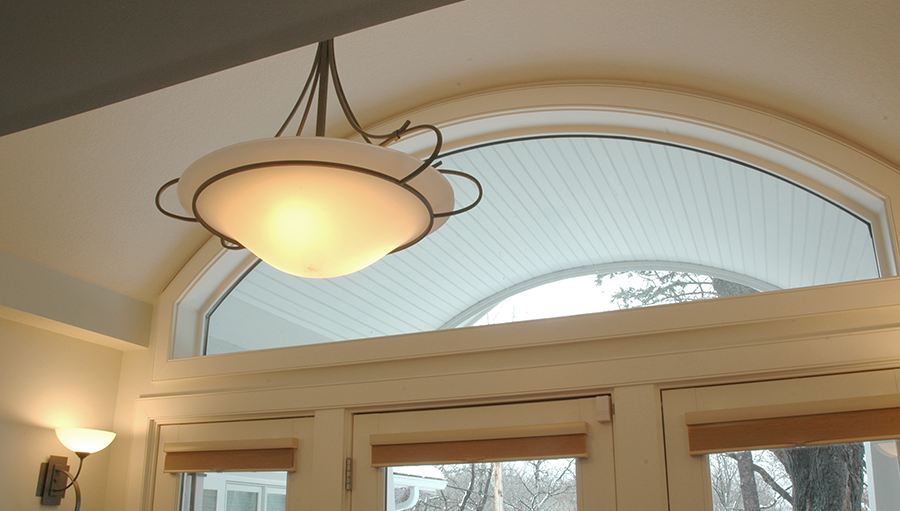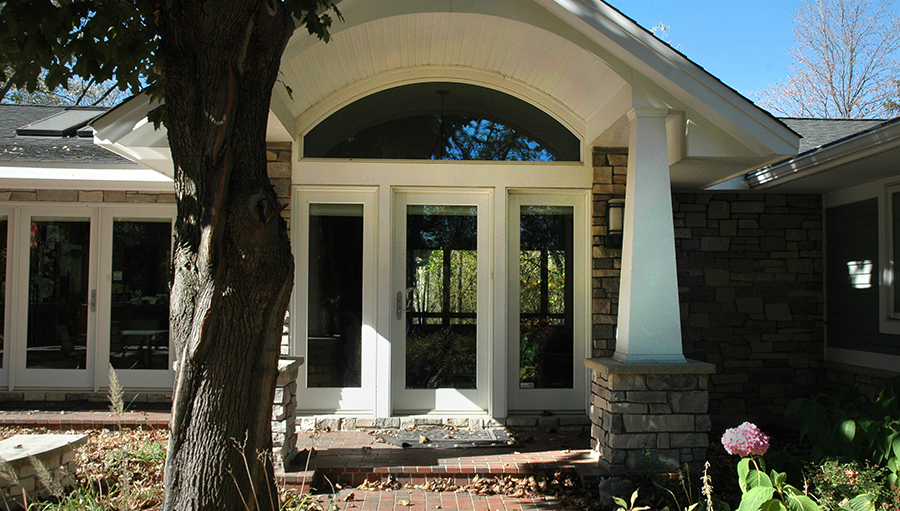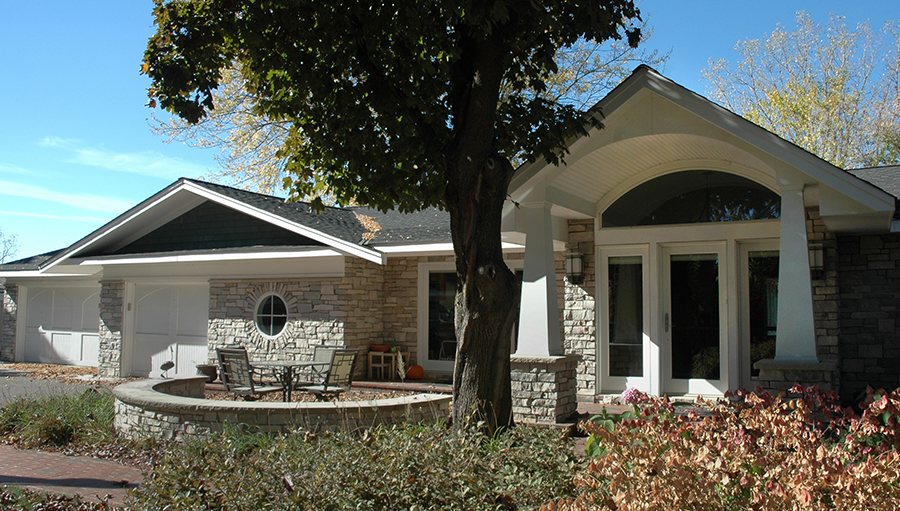Family Room Addition Featuring Barrel Vaulted Ceilings
This project began as a home remodeling idea to use barrel vaulted ceilings for a new entry and living/family room or four-season porch and home office addition. Custom round steel ceiling frames were required to make it happen, with recessed down lights added to the curved ceiling. Curved specialty windows accented the curved ceiling. A similar style was added to the home’s entryway, which enhanced the home’s curb appeal.
The four-season porch included energy-saving Low-E windows, with a large home office below. Guests can enjoy the view of the Edina Valley, a Minneapolis landmark.
Interior and exterior photos in this project help define the scope of the project. Two garages were added during remodeling as well.
Custom round steel ceiling frames were required to create the barrel vaulted ceiling in the entry.
Curved specialty windows accented the curved ceiling. A similar style was added to the home’s entryway, which enhanced the home’s curb appeal.
The entry was added to the existing home, with custom windows that highlight the entry’s barrel vaulted ceiling.

