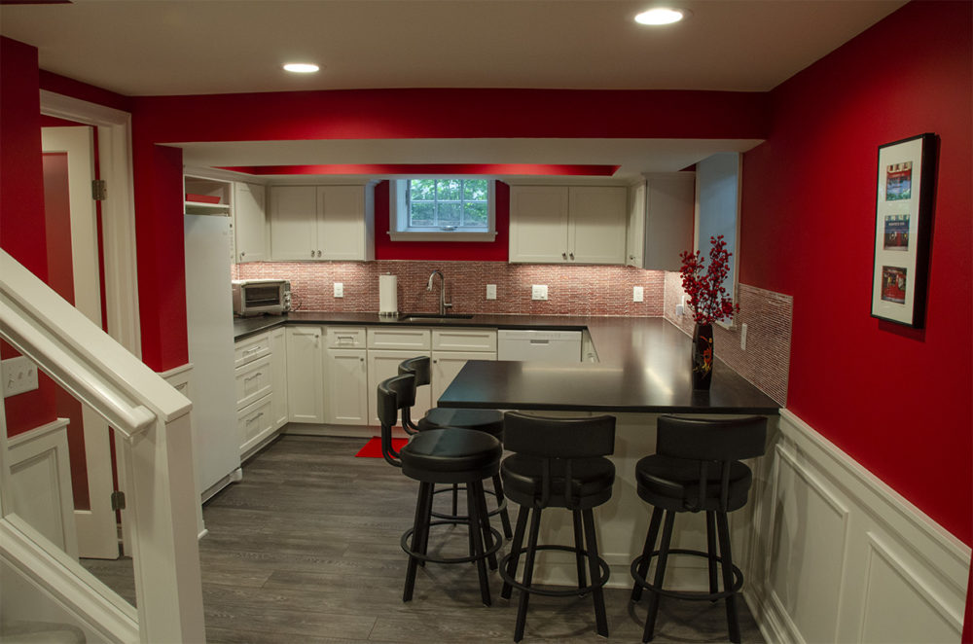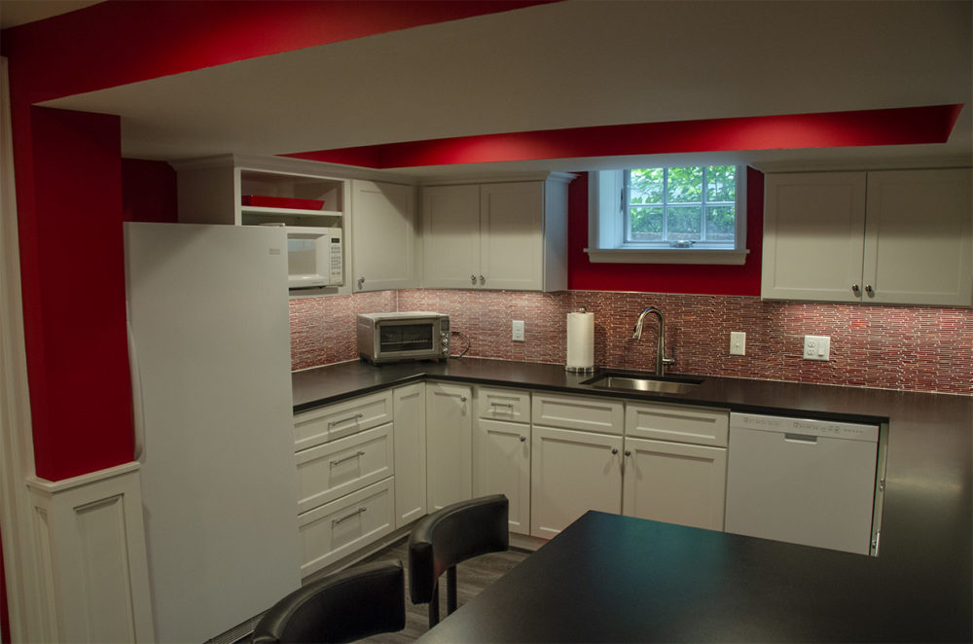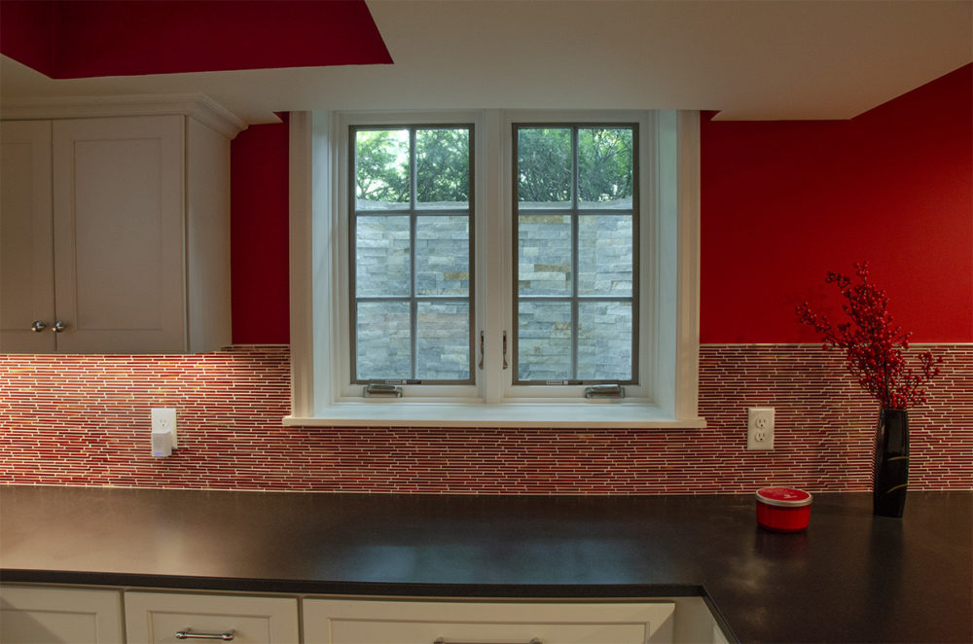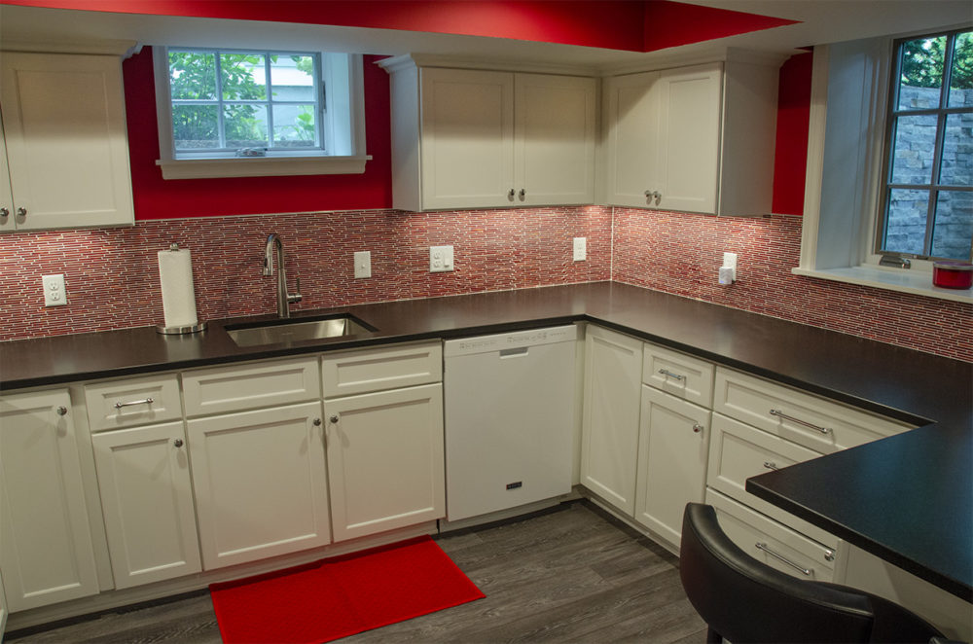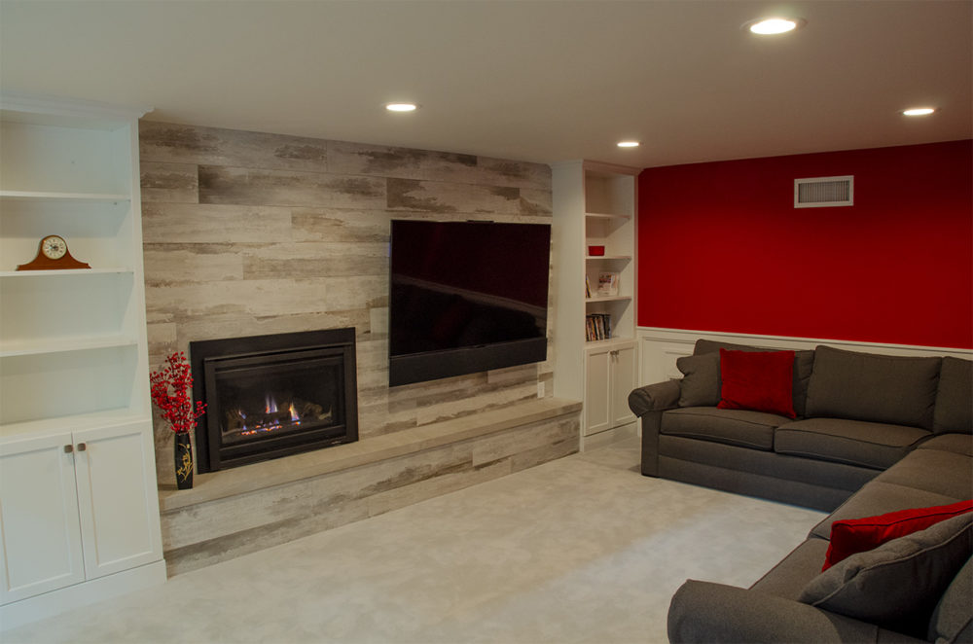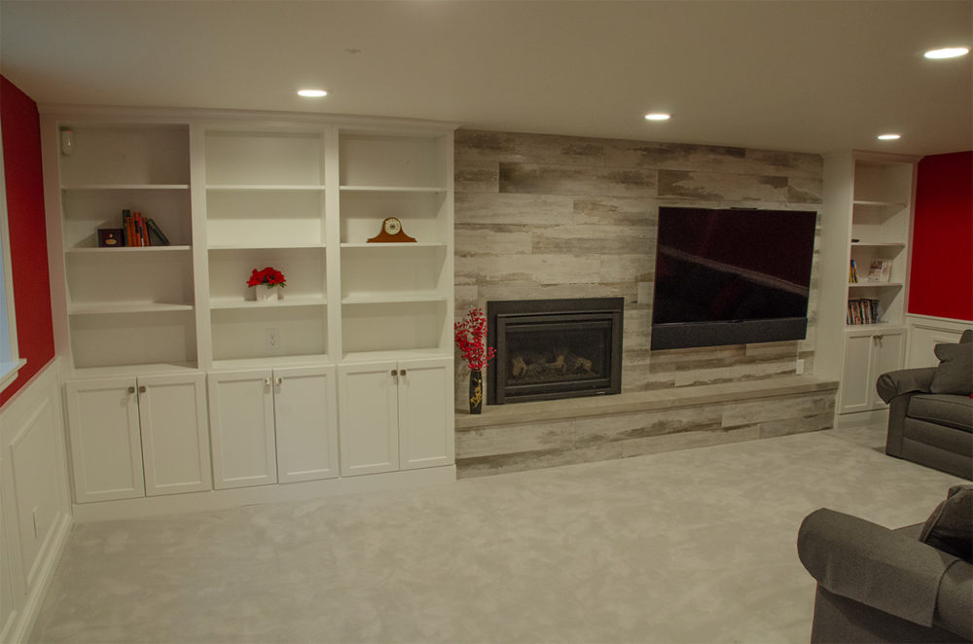Seeing Red, But in a Good Way!
The owners of the beautiful 1940s home near the lakes in Minneapolis always begin their remodeling projects with a color in mind. Mostly from a female perspective. For example, their kitchen remodel began with a particular shade of blue. (see kitchen sings the blues). This time around she began with a bright shade of red.
The basement had seen lots of action and was ready for a make-over. The windows offered an unflattering view of corrugated steel wells. The walls were finished with varnished knotty pine, a “north woods” style so common for homes of this vintage. There was a dry bar on one side, and built-in bookshelves and lower cabinets on either side of an unusable wood-burning brick fireplace in the family room. One cabinet had been modified for a large-screen TV. The laundry room was in a dim corner of an ugly cellar, with a gaping hole in the ceiling and no place for storage.
They hired Jacobson Construction to handle the total project. He was challenged by a project with low ceilings stuffed with forced air ductwork, pipes and wires.
The company began the project by consolidating ductwork and other mechanicals using fewer spaces and eliminating all non-bearing walls.
A new stairway was built to code, eliminating uneven steps.
The basement was gutted, with all the old countertops and cabinets, the knotty pine wall covering, the windows and doors, recycled or into the dumpster.
This floor plan starts with what you see when you go downstairs: A wide white stairway welcome guests into the beautiful new space. It features glass panels on each side at railing height on the last few steps. On your right is an open family room. On your left is a totally new kitchenette, featuring bright red walls and matching glass back-splash tile. A peninsula offers bar stool seating for four. Honed Granite countertops and white craftsman style cabinet doors define the design while high-grade interlocking water-resistant flooring is just the right color to complement the décor.
It might be the ceiling treatment that sets this room apart from typical basement projects. With ductwork and pipes and wires often running through the joists the basement ceilings, most contractors just choose to just enclose it all. This kitchen uses a 3-D ceiling – with opened soffits and unique lighting – adds dimension to a room with lower ceilings. It reinforces the red accents, but also creates interesting lighting/shadow effects with recessed can lighting.
The Family Room remains the largest and most open of all. The red wall continues the theme and traffic flow from the kitchen. Check out the before and after pictures of this room. What used to be varnished pine walls have been replaced with white panel wainscoting and red walls. The old wood-burning fireplace was replaced with a gas fireplace, and white bookshelves match the cabinet style in the kitchen.
The flat-screen TV is mounted in a way that allows servicing and repositioning. The TV fits flush against the wall, thanks to a 6-inch recessed pocket built into the wall behind the TV. The bracket is mounted inside the wall, allowing the TV to fit flush with the wall.
Utilities have been enclosed in a much more efficient manner, which opened up space for a new laundry room.
The owners really enjoy working with Jacobson and love the result of this project. It’ll be perfect for entertaining friends and family.

