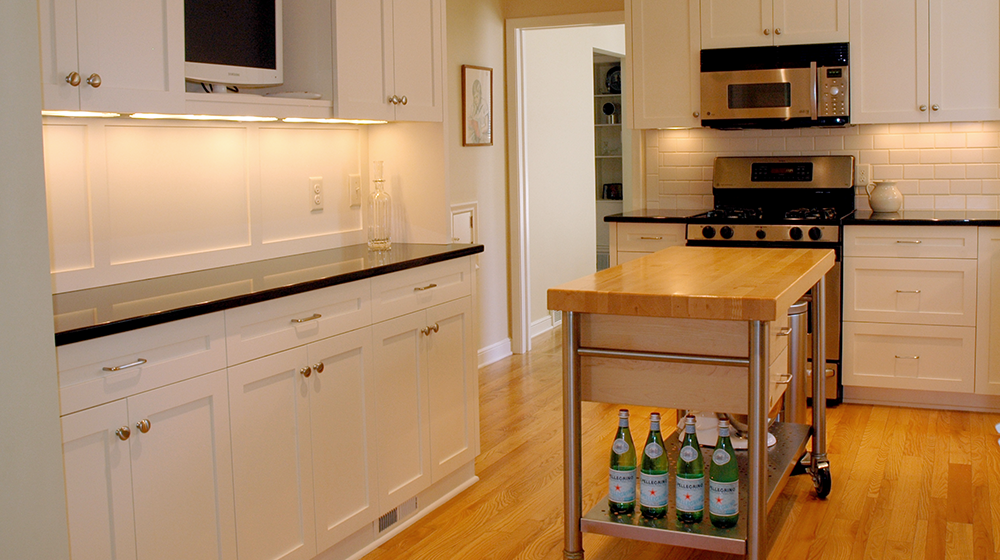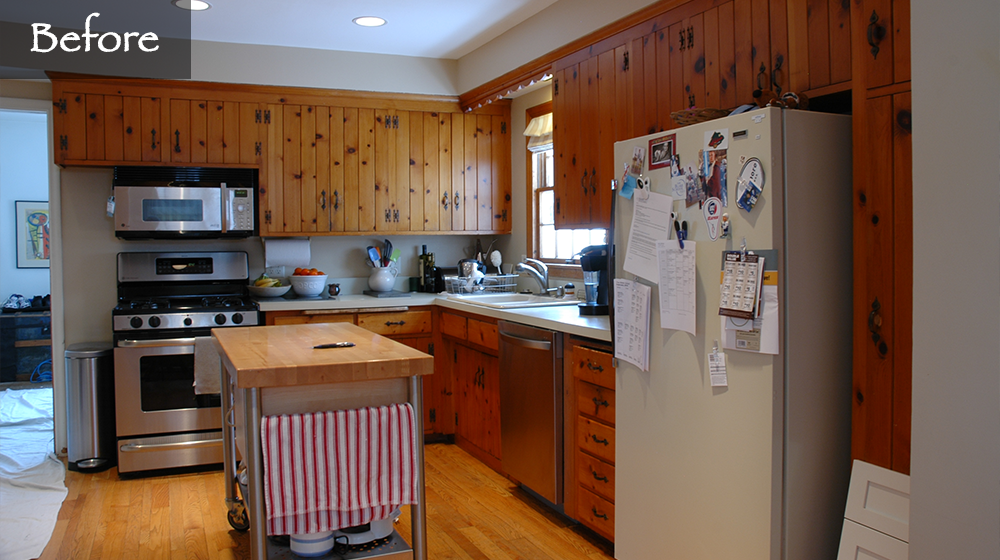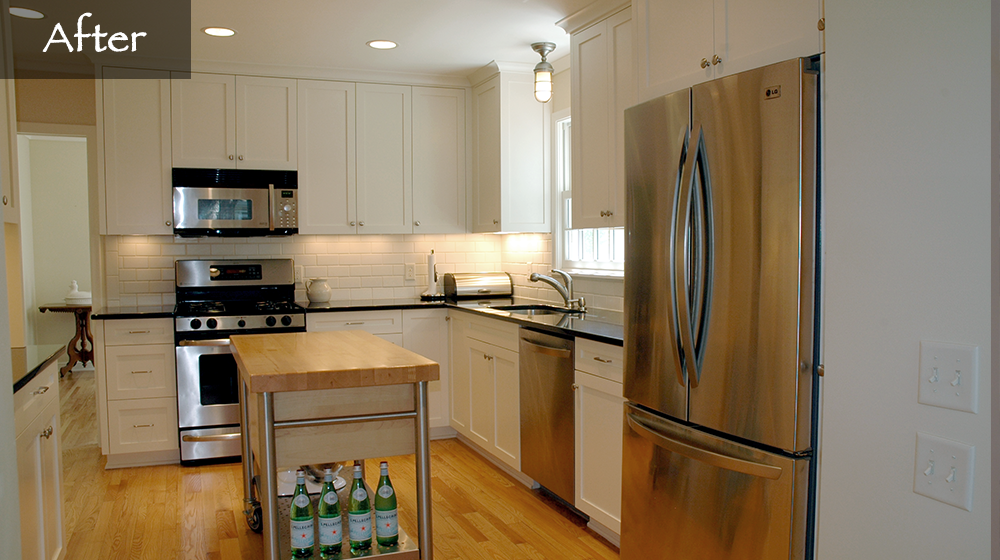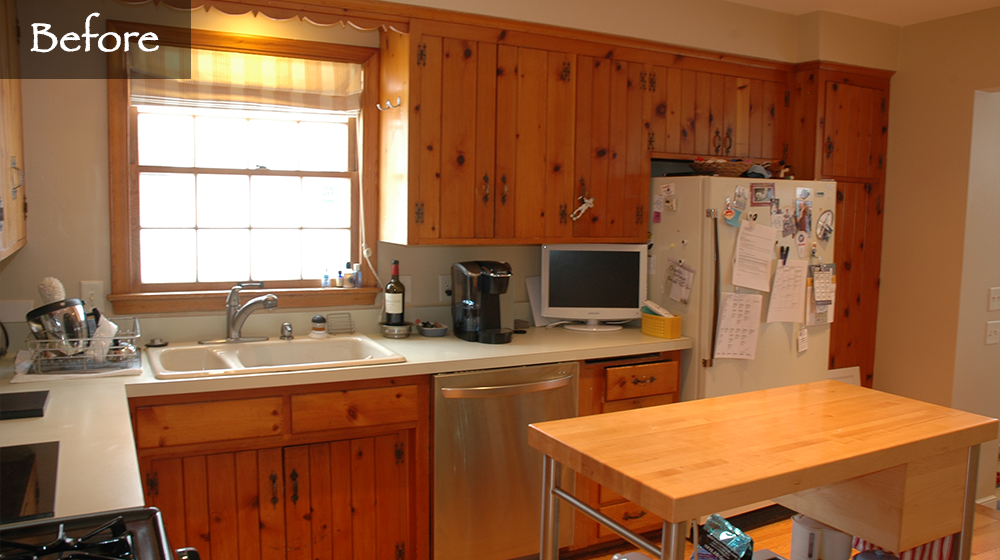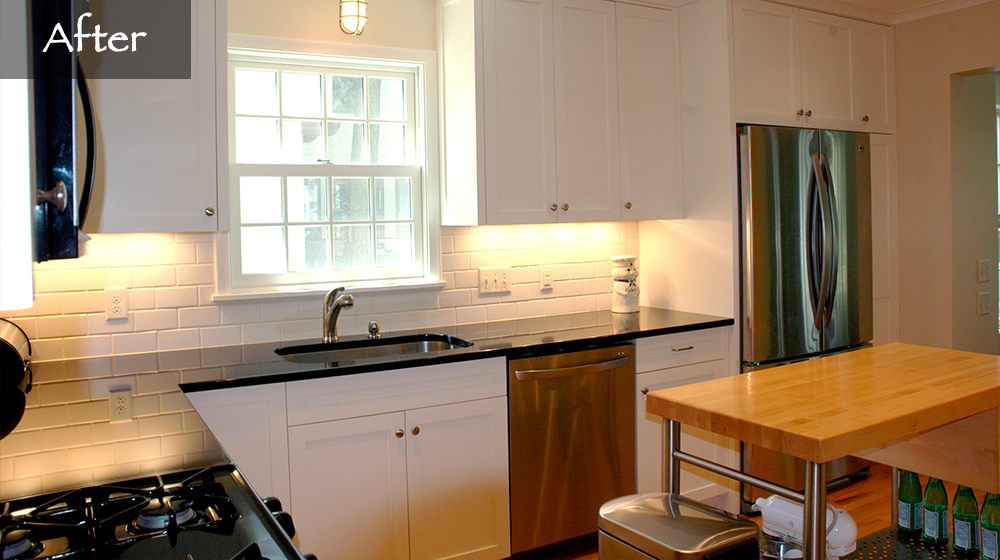Galley Kitchen Adds Storage Space and Convenience
A galley kitchen places all counters, cabinetry and appliances along one or both long walls. The style was designed with space efficiency in mind, but it also makes cooking and entertaining convenient.
The original kitchen in this project had knotty pine cabinets and a soffit that framed the kitchen but reduced storage. A butcher block on wheels became a center island that the owner wanted to keep.
The remodeling design called for new stainless steel appliances, with antique white upper and lower cabinets and black granite countertops. The soffit was eliminated which allowed the upper cabinets to reach to the ceiling, adding more than 24 cubic feet of storage space.
Note the single light above the stainless steel sink that reinforces a nautical theme. The walls below the cabinets and the back splash feature white subway tiling, and under-cabinet lighting makes the whole kitchen feel more open and spacious.
This design makes the most out of long, narrow spaces to create an inviting kitchen for entertaining family and friends.

