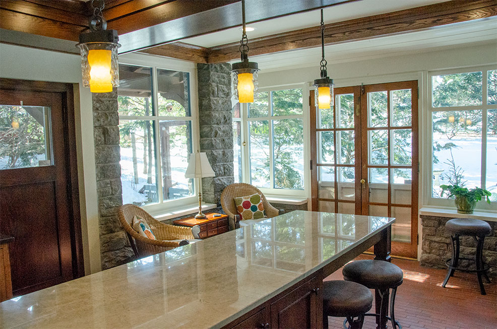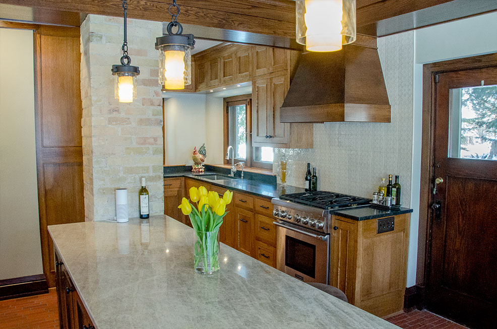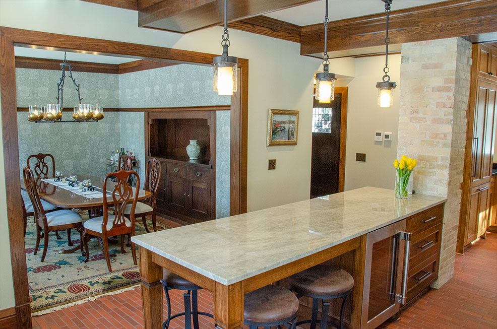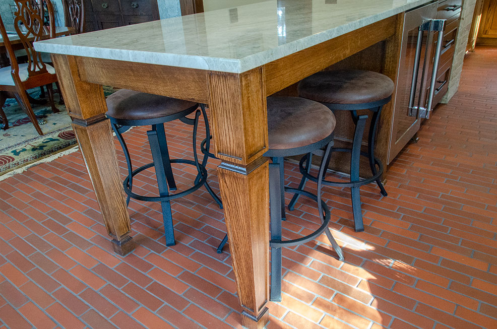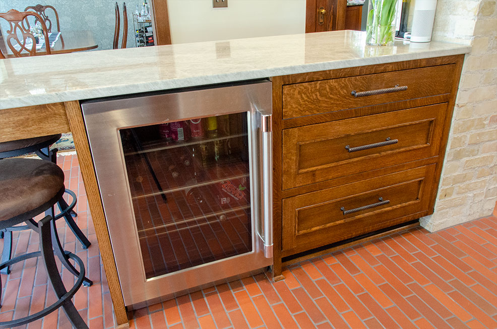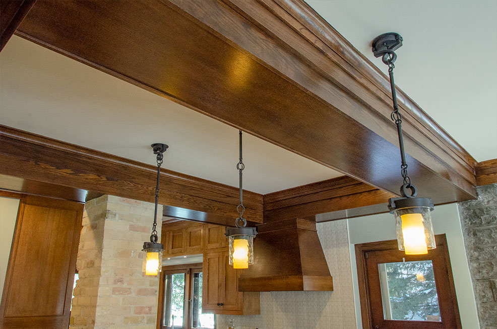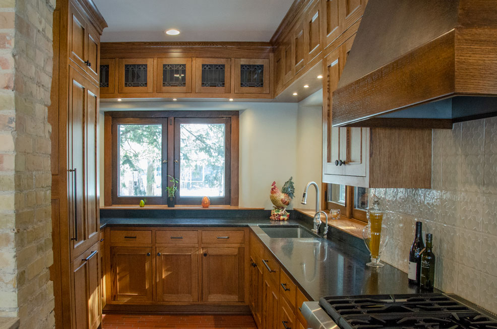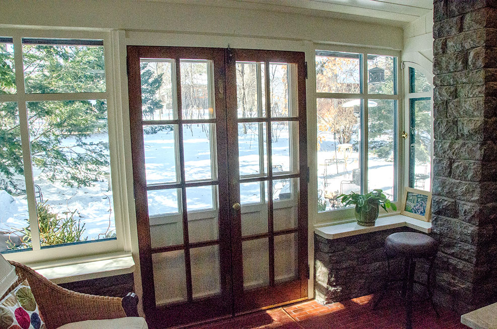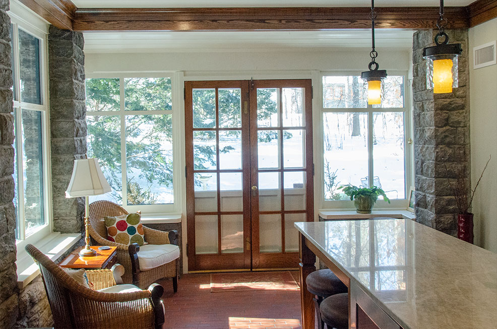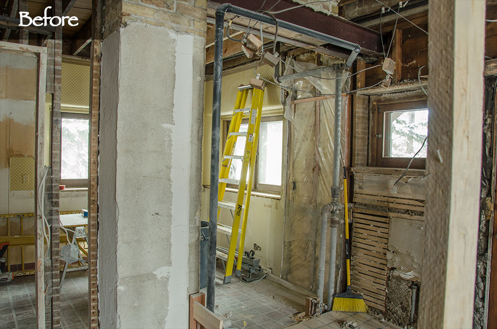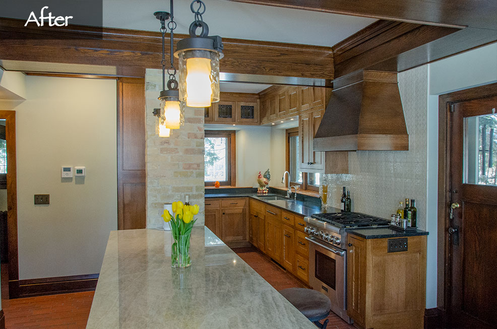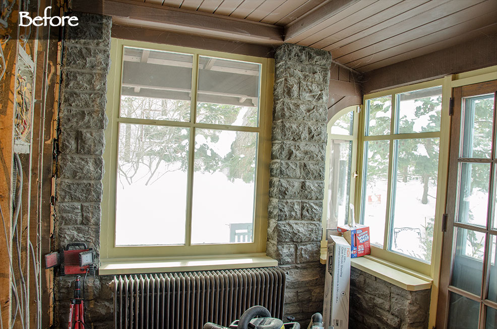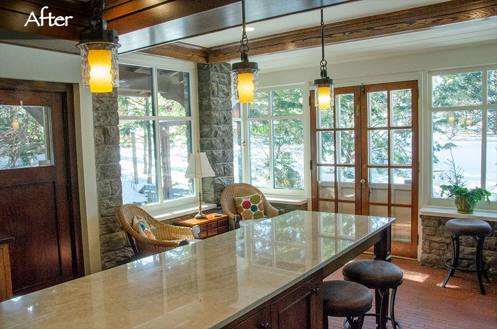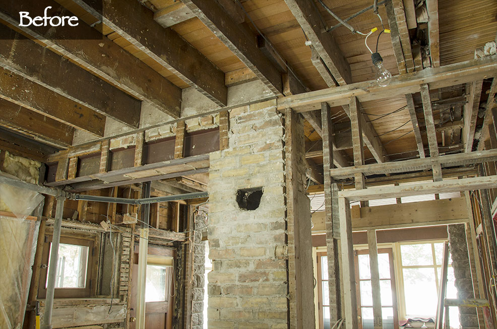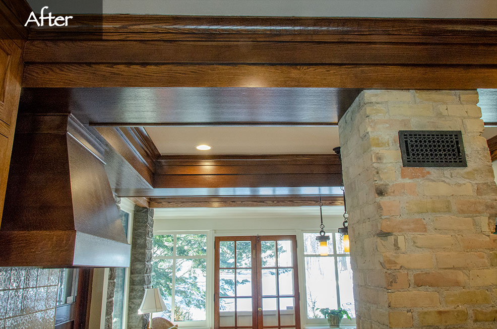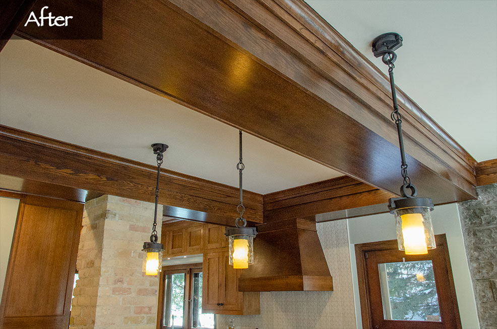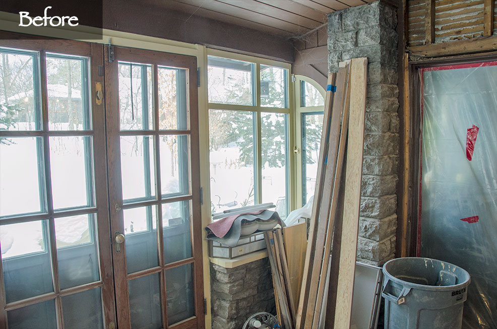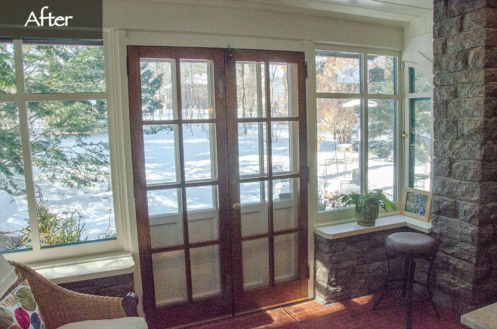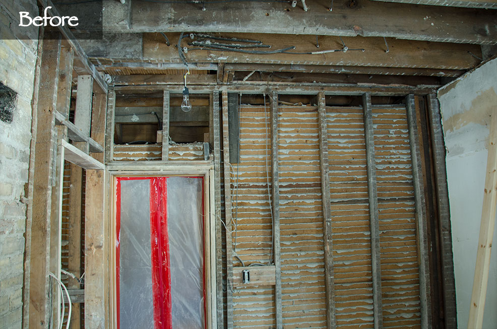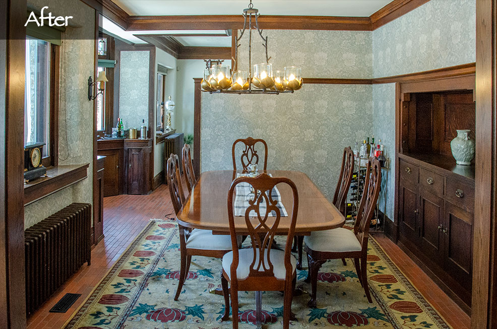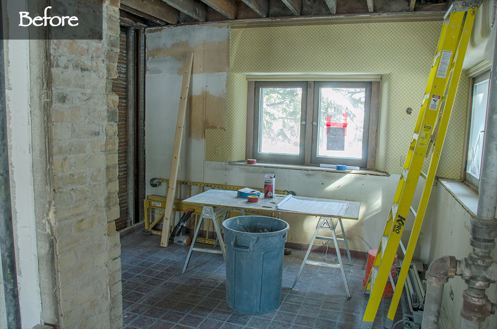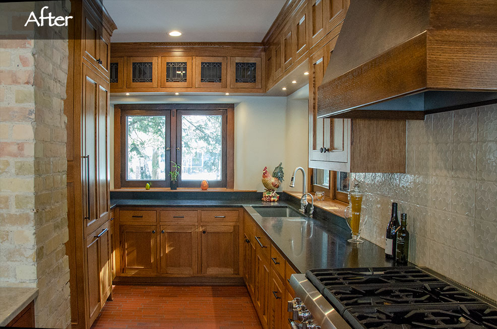Total Kitchen Transformation for Historic Minneapolis Home
This beautiful home has been part of the Minneapolis Lakes neighborhood for over 125 years. But now it was time for an update. This remodeling project involved an area on the first floor that included a hallway, kitchen, bath, and lots of walls. This claustrophobic design inhibited traffic flow and made entertaining a challenge.
The owners loved entertaining friends and family, and were looking for a new, big kitchen designed for food, wine, and conversation. They wanted to connect the original dining room to the new kitchen with an archway, and carry architectural features from the dining into the new design.
Rick Jacobson began by relocating the bath and removing “a lot of walls.” Supporting walls were replaced with LVL beams, boxed-in with Oak. The ceilings throughout the kitchen look amazing with these beautiful beams. And the result is a big, open kitchen with easy traffic flow.
The kitchen’s upper and lower cabinets were made using Rift-Sawn Oak, stained in a slightly lighter shade to complement the home’s existing trim. Stained glass inset single-panel doors on one row of upper cabinets match existing leaded glass found in the dining room. The kitchen countertops are made from Café brown honed Granite, with a stainless-steel under-mounted sink.
The island features three drawers that match those found in the dining room, a wine fridge, and Madre Perla Polished Quartzite countertop.
The kitchen also features the home’s original chimney. The chimney’s brickwork was sanded and buffed to give a new restored appearance.
All lights are all on dimmers, with switches that look like the original push-button on-off switches. Finally, the entire kitchen floor is heated – a real plus for entertaining in Minnesota winters. The floor uses 2 ¼ x 8 ½ inch pavers, a great complement to the chimney and cabinets.
The perfect balance of old and new.

